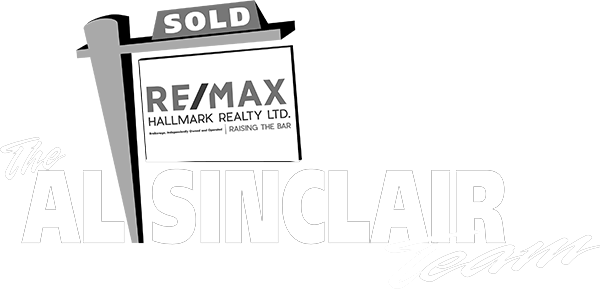70 Pine Crescent N
Toronto, ON M4E 1L4
$2,850,000
Beds: 3
Baths: 3
Sq. Ft. Range: 1500-2000
Type: House
Listing #E12444717
Rarely Offered - Glen Stewart Flat-Table Ravine Lot on Multi-Million Dollar, Red Brick road! True Beaches Living Awaits You in this Family Friendly Neighbourhood w/Mature Trees and Lush Gardens. Located in Sought After Williamson/Balmy Beach/Malvern School Zone, along w/French Immersion. This Classic Detached, 3+1 Home Nestled High On Pine Crescent's Cobblestone, Canopied tree-lined Street. Includes a Private Drive on Deep 148' Lot. The Large Rear Yard is Flat, unique for the neighbourhood (= pool potential). Inside the Home, Natural Light Pours In Numerous Oversized Pella Windows onto the Gleaming Restored Hardwood Floors. The Spacious Living Room showcases a Bay Window + Original Woodburning Fireplace, leading into a Separate Formal Dining Room. Imagine cooking in the newly refurbished kitchen, using top-of-the-line S/S appliances, gleaming granite countertops, overlooking the ravine through large picture window. Ready to Relax? Head To The Sunken Family Room w/ skylight which overlooks the Large Deck & Breathtaking Fully Fenced Yard with deluxe Weber BBQ (incl). Upper Level has 3 Generous Sized Bedrooms, Two Overlook scenic Pine Cres and the Primary Bedroom Overlooks Ravine Treetops w/ Private Walkout Balcony. Laundry & 4th Bedroom/Office w/ Ensuite in Lower Level. Newly Finished Pine Floor Attic Area with Drop-down Stairs - Bonus Area. Another Bonus = Plentiful Street Parking on Pine Crescent...Rare for the Beaches!
Property Features
Community: The Beaches
Area: Toronto
Cross Street: Balsam Ave & Pine Cres N
Toronto Municipality: Toronto E02
City Area: Toronto E02
Interior: Sauna, Carpet Free
Full Baths: 3
Has Dining Room: Yes
Dining Room Description: Crown Moulding, Overlooks Family, Separate Room
Has Family Room: Yes
Family Room Description: Hardwood Floor, Sunken Room, Overlooks Ravine
Living Room Description: Bay Window, Hardwood Floor, Fireplace
Has Fireplace: Yes
Fireplace Description: Living Room, Wood
Heating: Forced Air
Heating Fuel: Gas
Cooling: Central Air
Basement Description: Partially Finished
Has Basement: Yes
Style: 2-Storey
Construction: Brick, Stucco (Plaster)
Exterior: Deck
Foundation: Block
Roof: Asphalt Shingle
Septic or Sewer: Sewer
Has Garage: No
Total Parking Spaces: 2
Pool Description: None
Exposure Faces: South
Lot Description: Irregular
Garage Description: None
Has Waterfront: No
View Description: Forest
Features: Fenced Yard, Beach, Ravine, School, Lake/Pond, Public Transit
Possession: Flexible
Property Type: SFR
Property SubType: Detached
Age: 51-99
Parcel Number: 210060042
Status: Active
Tax Year: 2024
Tax Amount: $9,685
Transaction Type: For Sale
$ per month
Year Fixed. % Interest Rate.
| Principal + Interest: | $ |
Listing Courtesy of CENTRAL HOME REALTY INC.
© 2025 Toronto Regional Real Estate Board. All rights reserved.
This website may only be used by consumers that have a bona fide interest in the purchase, sale, or lease of real estate, of the type being offered via this website. Data is deemed reliable but is not guaranteed accurate by the Toronto Regional Real Estate Board (TRREB). In Canada, the trademarks MLS®, Multiple Listing Service® and the associated logos are owned by The Canadian Real Estate Association (CREA) and identify the quality of services provided by real estate professionals who are members of CREA.
TRREB - Toronto data last updated at December 4, 2025, 5:53 PM ET
Real Estate IDX Powered by iHomefinder

