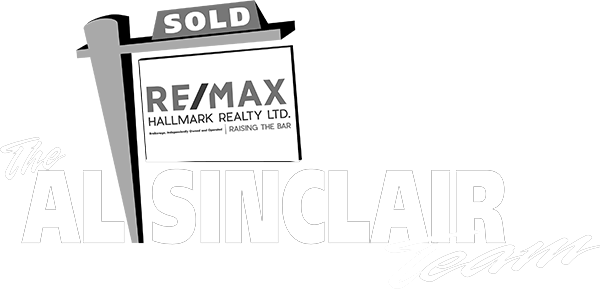Open House: Nov 22, 2025, 2:00 PM - 4:00 PM
Open House: Nov 23, 2025, 2:00 PM - 4:00 PM
6A Carey Road
Toronto, ON M4S 1N8
$1,999,000
Beds: 3
Baths: 5
Sq. Ft. Range: 2000-2500
Type: House
Listing #C12557908
Originally designed as a four-bedroom, this newer 2.5-storey detached home offers remarkable space, smart design, and a layout that truly lives large. With three oversized bedrooms (plus 1 below), five bathrooms, and a family room, there is room here to grow, host, or simply spread out in comfort. The main level features high ceilings, a bright family room, and effortless flow through the living and dining areas. Upstairs, the bedrooms are exceptionally scaled and the top-floor suite provides a quiet, airy escape with cathedral ceilings, oversized windows and treetop views. The lower level with walk-out, adds even more versatility with a large recreation room and a generous guest suite or additional bedroom, ideal for extended family or flexible use. A detached garage, quiet street setting, and a location just one block from Yonge-perfectly positioned between Davisville and Eglinton Stations-complete this standout home in a coveted Midtown pocket.
Property Features
Community: Mount Pleasant West
Area: Toronto
Cross Street: Yonge & Manor
Toronto Municipality: Toronto C10
City Area: Toronto C10
Interior: Central Vacuum, Sump Pump
Primary Bedroom Description: 5 Pc Ensuite, Walk-In Closet(s), Overlooks Backyard
Full Baths: 5
Has Dining Room: Yes
Dining Room Description: Open Concept, Hardwood Floor
Has Family Room: Yes
Family Room Description: Gas Fireplace, Overlooks Backyard, Combined w/Kitchen
Living Room Description: Gas Fireplace, Hardwood Floor, 2 Pc Bath
Kitchen Description: Combined w/Family, Hardwood Floor, Overlooks Backyard
Has Fireplace: Yes
Fireplace Description: Living Room, Family Room
Heating: Forced Air
Heating Fuel: Gas
Cooling: Central Air
Basement Description: Finished with Walk-Out
Has Basement: Yes
Style: 2 1/2 Storey
Construction: Stucco (Plaster), Stone
Foundation: Concrete, Poured Concrete
Roof: Asphalt Shingle
Septic or Sewer: Sewer
Parking Description: Right Of Way
Has Garage: Yes
Garage Spaces: 1
Total Parking Spaces: 1
Pool Description: None
Exposure Faces: North
Lot Description: Sub To Right Of Way
Garage Description: Detached
Has Waterfront: No
Possession: 60-90 days
Property Type: SFR
Property SubType: Detached
Age: 16-30
Status: Active
Tax Year: 2025
Tax Amount: $12,615.87
Transaction Type: For Sale
$ per month
Year Fixed. % Interest Rate.
| Principal + Interest: | $ |
Listing Courtesy of RE/MAX HALLMARK REALTY LTD.
© 2025 Toronto Regional Real Estate Board. All rights reserved.
This website may only be used by consumers that have a bona fide interest in the purchase, sale, or lease of real estate, of the type being offered via this website. Data is deemed reliable but is not guaranteed accurate by the Toronto Regional Real Estate Board (TRREB). In Canada, the trademarks MLS®, Multiple Listing Service® and the associated logos are owned by The Canadian Real Estate Association (CREA) and identify the quality of services provided by real estate professionals who are members of CREA.
TRREB - Toronto data last updated at November 21, 2025, 9:12 PM ET
Real Estate IDX Powered by iHomefinder

