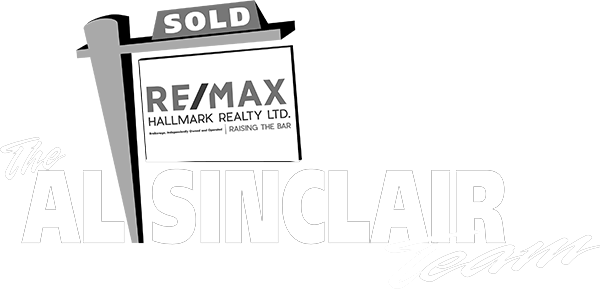652 Bedford Park Avenue
Toronto, ON M5M 1K4
$6,180,000
Beds: 4
Baths: 7
Sq. Ft. Range: 3500-5000
Type: House
Listing #C12557628
A True Architectural Showpiece-presenting one of Bedford Park's most extraordinary newly built luxury homes. This masterfully crafted custom SMART HOME, complete with a private 4-stop elevator, offers over 5,000 Sq.Ft. of flawlessly curated living space across four spectacular levels. Designed with commanding presence and constructed with uncompromising precision-premium façade, high-performance windows, and designer roof-the interiors exude the sophistication and drama of a world-class design publication. Step inside to a main level that captivates instantly: exceptional custom millwork, elegant principal rooms, and an ultra-polished chef's kitchen featuring top-tier Miele appliances, all elevated by a discreet catering kitchen for seamless entertaining. Cutting-edge home automation, integrated systems, and meticulously sourced hardware enhance the home with effortless luxury and modern intelligence. The primary retreat is an oasis of indulgence-a private sanctuary offering a spa-inspired ensuite with radiant-heated marble floors, sculptural freestanding tub, curbless steam/rain shower, and private water closet. Every additional bedroom is complete with its own heated ensuite, creating a five-star experience for family and guests alike. The lower levels redefine luxury living with a sleek recreation lounge and wet bar designed for unforgettable gatherings. A rare sub-basement expands the home's capabilities even further, offering a gym room, guest suite, wine/cold storage, and top-of-the-line mechanicals. Heated floors throughout deliver a continuous sense of warmth, comfort, and refinement. A breathtaking fusion of innovation, artistry, and timeless luxury, this residence transcends expectations-an unmistakable statement of prestige in one of Toronto's most coveted neighbourhoods.
Property Features
Community: Bedford Park-Nortown
Area: Toronto
Cross Street: Avenue Rd/Lawrence W
Toronto Municipality: Toronto C04
City Area: Toronto C04
Interior: Central Vacuum, Built-In Oven, In-Law Suite, Water Heater, Sump Pump, Sewage Pump
Primary Bedroom Description: Hardwood Floor, 5 Pc Ensuite, Walk-In Closet(s)
Full Baths: 7
Has Dining Room: Yes
Dining Room Description: Hardwood Floor, Hidden Lights, Overlooks Living
Has Family Room: Yes
Family Room Description: B/I Shelves, Gas Fireplace, W/O To Deck
Living Room Description: Hardwood Floor, Combined w/Dining, Window Floor to Ceiling
Kitchen Description: Modern Kitchen, B/I Appliances, Pantry
Has Fireplace: Yes
Fireplace Description: Family Room, Other, Natural Gas
Heating: Forced Air
Heating Fuel: Gas
Cooling: Central Air
Basement Description: Finished, Walk-Up
Has Basement: Yes
Has Elevator: 1
Accessibility: Elevator, Level Entrance, Open Floor Plan
Style: 2-Storey
Construction: Brick, Concrete
Exterior: Deck, Lighting, Porch, Privacy, Year Round Living
Foundation: Poured Concrete
Roof: Asphalt Shingle
Septic or Sewer: Sewer
Security Features: Alarm System, Carbon Monoxide Detectors, Smoke Detec
Parking Description: Private Double
Has Garage: Yes
Garage Spaces: 2
Total Parking Spaces: 2
Pool Description: Other
Other Structures: Fence - Full, Other
Exposure Faces: North
Garage Description: Built-In
Has Waterfront: No
View Description: Clear
Features: Clear View, Park, Place Of Worship, Public Transit, School, Library
Possession: Flexible Possession Date
Property Type: SFR
Property SubType: Detached
Age: New
Parcel Number: 101950222
Status: Active
Is Aged Restricted: No
Tax Year: 2025
Tax Amount: $0
Transaction Type: For Sale
$ per month
Year Fixed. % Interest Rate.
| Principal + Interest: | $ |
Listing Courtesy of RE/MAX HALLMARK REALTY LTD.
© 2026 Toronto Regional Real Estate Board. All rights reserved.
This website may only be used by consumers that have a bona fide interest in the purchase, sale, or lease of real estate, of the type being offered via this website. Data is deemed reliable but is not guaranteed accurate by the Toronto Regional Real Estate Board (TRREB). In Canada, the trademarks MLS®, Multiple Listing Service® and the associated logos are owned by The Canadian Real Estate Association (CREA) and identify the quality of services provided by real estate professionals who are members of CREA.
TRREB - Toronto data last updated at January 2, 2026, 5:39 PM ET
Real Estate IDX Powered by iHomefinder

