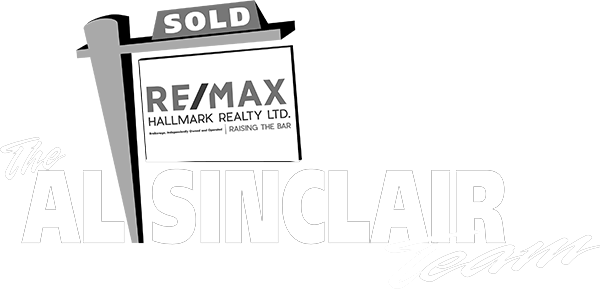55 Lonsdale Road
Toronto, ON M4W 1W4
$3,600,000
Beds: 4
Baths: 5
Sq. Ft. Range: 2500-3000
Type: House
Listing #C12239313
Impressive 3-Storey Custom Home with Striking Stone Facade. Built in 2007 and totally renovated by the current owner with the highest of quality and attention to detail. Exceptional eye for craftsmanship this home offers the next home owner the luxury and freedom to just move in, unpack and enjoy! Offering 2759 Sq. Ft. above grade with an additional 782 sq.ft. with walk-out to breathtaking south facing deep lot and low maintenance with Astroturf. The home boasts spacious principal rooms and luxurious finishes throughout. The main floor features soaring 10'1" ceilings and recently sanded and stained hardwood floors. The bespoke Hinged kitchen and all bathrooms were fully redone in 2024, showcasing premium flooring, tiles, mirrors, and fixtures-including a Victoria & Albert porcelain tub and basins in the primary ensuite. The second floor offers 9' ceilings, an oversized primary retreat with wall-to-wall built-ins with an additional walk-in closet, and a large balcony overlooking the rear garden. A second bedroom with ensuite, walk-in closet, and additional laundry complete this level. The third floor includes two more bedrooms-one generous sized bedroom with a large walk-in closet, the other with walkout to a private balcony. The walk-out lower level has 9' ceilings, a large recreation room, bedroom, second laundry area, wine closet, storage, furnace room, and access to the garage. Additional highlights include an epoxy garage floor, new garage opener, and BBQ-ready outdoor gas line. Ideally located on a quiet, coveted street near Yonge & St. Clair in the Deer Park neighbourhood -steps to shops, dining, transit, Upper Canada College, Bishop Strachan, and Brown School. This is a not to be missed opportunity!
Property Features
Community: Yonge-St. Clair
Area: Toronto
Cross Street: Yonge & St. Clair
Toronto Municipality: Toronto C02
City Area: Toronto C02
Interior: Auto Garage Door Remote, Central Vacuum, Garburator, Sump Pump, Water Softener
Primary Bedroom Description: W/O To Balcony, W/W Closet, 5 Pc Ensuite
Full Baths: 5
Has Dining Room: Yes
Dining Room Description: Combined w/Living, Open Concept, Hardwood Floor
Has Family Room: Yes
Family Room Description: Hardwood Floor, Fireplace, W/O To Deck
Living Room Description: Combined w/Dining, Open Concept, Hardwood Floor
Kitchen Description: Centre Island, Stainless Steel Appl, Pot Lights
Has Fireplace: Yes
Heating: Forced Air
Heating Fuel: Gas
Cooling: Central Air
Basement Description: Finished with Walk-Out
Has Basement: Yes
Style: 3-Storey
Construction: Brick, Stone
Foundation: Unknown
Roof: Asphalt Shingle, Cedar, Flat, Shingles
Septic or Sewer: Sewer
Security Features: Alarm System, Carbon Monoxide Detectors, Smoke Detec
Parking Description: Private
Has Garage: Yes
Garage Spaces: 1
Total Parking Spaces: 3
Pool Description: None
Other Structures: Shed
Exposure Faces: South
Garage Description: Built-In
Has Waterfront: No
Features: Fenced Yard, Park, Public Transit
Possession: Flexible
Property Type: SFR
Property SubType: Semi-Detached
Parcel Number: 211830612
Status: Active
Tax Year: 2024
Tax Amount: $14,119.81
Transaction Type: For Sale
$ per month
Year Fixed. % Interest Rate.
| Principal + Interest: | $ |
Listing Courtesy of FOREST HILL REAL ESTATE INC.
© 2025 Toronto Regional Real Estate Board. All rights reserved.
This website may only be used by consumers that have a bona fide interest in the purchase, sale, or lease of real estate, of the type being offered via this website. Data is deemed reliable but is not guaranteed accurate by the Toronto Regional Real Estate Board (TRREB). In Canada, the trademarks MLS®, Multiple Listing Service® and the associated logos are owned by The Canadian Real Estate Association (CREA) and identify the quality of services provided by real estate professionals who are members of CREA.
TRREB - Toronto data last updated at November 17, 2025, 9:20 PM ET
Real Estate IDX Powered by iHomefinder

