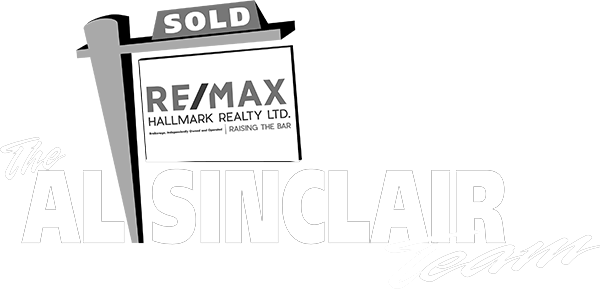50 Park Lane Circle
Toronto, ON M3C 2N2
$14,995,000
Beds: 7
Baths: 16
Sq. Ft. Range: 5000 +
Type: House
Listing #C12327320
Two Picturesque Acres - Mostly Table Land And On Ravine With Two Attached Dwellings: A Modern Sprawling Bungalow & A 6-Bedroom 2-Storey Residence. Ideal For Multi-Generational Living Or The Perfect Palette For Your New Build Within Toronto's Iconic Bridle Path Neighborhood On A Quiet Stretch Of Park Lane Circle. This Extraordinary Property Offers Unparalleled Tranquility And A Landscaped Oasis With Mature Trees Enveloping The Serene Backyard. Build New Up To 44,000 Sq Ft Or Enjoy This Thoughtfully Multi-Generational Designed Home With 16,000 Sq Ft Of Living Area. The Main House, Designed In Part By Renowned Architect Mariyama Teshima, Features Soaring Three-Storey Floor-To-Ceiling Windows Offering Panoramic Ravine Views, Hand-Cut Heated Marble Flooring, And A Grand Circular Staircase. Multiple Walkouts Perfect For Entertaining. The Estate Offers 8+1 Bedrooms, 16 Washrooms, An elevator, Dumbwaiter, And Multiple Fireplaces. Complete With A Pool, An Outdoor Washroom And Two Change Rooms. Enjoy Expansive Rear Yard Seating And Lookout Points To Soak Up The Ravine And Private Views. Conveniently Located, Just A Short Walk From Famed Edward Gardens, Sunnybrook Park, The Granite Club, Canada's Acclaimed Private Schools, Trendy Shops, And Eateries.
Property Features
Community: Bridle Path-Sunnybrook-York Mills
Area: Toronto
Cross Street: Park Lane/ South Of Lawrence
Toronto Municipality: Toronto C12
City Area: Toronto C12
Interior: Other
Primary Bedroom Description: His and Hers Closets, Overlooks Pool, 7 Pc Ensuite
Full Baths: 16
Has Dining Room: Yes
Dining Room Description: B/I Shelves, Broadloom, Pot Lights
Has Family Room: Yes
Family Room Description: Fireplace, Walk-Out, Track Lighting
Living Room Description: Built-in Speakers, Overlooks Backyard, Fireplace
Kitchen Description: Walk-Out, B/I Oven, Elevator, Granite Counters, Eat-in Kitchen, Centre Island
Has Fireplace: Yes
Heating: Forced Air
Heating Fuel: Oil
Cooling: Central Air
Basement Description: Finished with Walk-Out
Has Basement: Yes
Style: 2-Storey
Construction: Brick, Wood
Foundation: Poured Concrete, Concrete Block
Roof: Shingles
Septic or Sewer: Septic
Parking Description: Circular Drive
Has Garage: Yes
Garage Spaces: 8
Total Parking Spaces: 20
Has a Pool: Yes
Pool Description: Inground
Exposure Faces: West
Lot Description: East Depth 438.67
Lot Acres Range: 2-4.99
Garage Description: Built-In
Has Waterfront: No
Lot Acres Range: 2-4.99
Possession: TBA
Property Type: SFR
Property SubType: Detached
Parcel Number: 103680433
Status: Active
Tax Year: 2024
Tax Amount: $55,306.15
Transaction Type: For Sale
$ per month
Year Fixed. % Interest Rate.
| Principal + Interest: | $ |
Listing Courtesy of RE/MAX REALTRON BARRY COHEN HOMES INC.
© 2025 Toronto Regional Real Estate Board. All rights reserved.
This website may only be used by consumers that have a bona fide interest in the purchase, sale, or lease of real estate, of the type being offered via this website. Data is deemed reliable but is not guaranteed accurate by the Toronto Regional Real Estate Board (TRREB). In Canada, the trademarks MLS®, Multiple Listing Service® and the associated logos are owned by The Canadian Real Estate Association (CREA) and identify the quality of services provided by real estate professionals who are members of CREA.
TRREB - Toronto data last updated at December 28, 2025, 12:13 PM ET
Real Estate IDX Powered by iHomefinder

