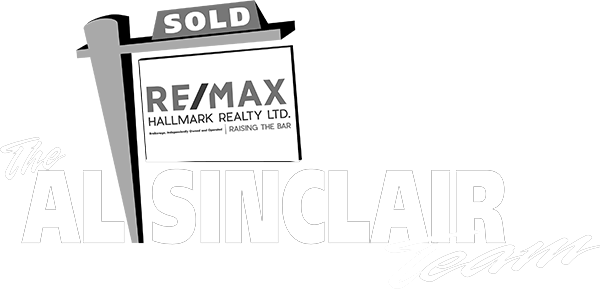45 Park Lane Circle
Toronto, ON M3C 2N3
$25,000,000
Beds: 5
Baths: 9
Sq. Ft. Range: 5000 +
Type: House
Listing #C12346389
Welcome To An Exceptional Private Gated Modern Estate, Extensively And Exquisitely Remodeled In 2024 And Nestled Within The Iconic Bridle Path Neighborhood. Sprawling Across 3 Acres And Boasting A 300-Foot Wide Frontage, This LA-Style Estate Offers An Unparalleled Level Of Sophistication With 17,000 Square Feet Of Living Space. Designed And Constructed By Tina Barooti/Tiarch Architect, Recipient Of The American Canadian Property Awards, This Residence Epitomizes Luxury Living. Enjoy The Epitome Of Outdoor Recreation With A Private Tennis Court, A Swimming Pool, And A Jacuzzi. The Ultra-Premium Concrete, Steel, Glass, And Stone Build Is Adorned With Skylights Featuring Shades, Illuminating The Space With Natural Light And Highlighting Magnificent Architectural Embellishments. Additional Amenities Include Glass Elevators, A Theatre Room, A Fully Equipped Gym, A Spa With A Steam Room, A Bar, And A Wine Cellar. The Estate Features Engineered Hardwood Imported From Europe. Practical Luxury Meets Timeless Elegance With A Heated Driveway And Impeccable Finishes Throughout The Property.
Property Features
Community: Bridle Path-Sunnybrook-York Mills
Area: Toronto
Cross Street: The Bridle Path/Post Rd
Toronto Municipality: Toronto C12
City Area: Toronto C12
Interior: Central Vacuum
Primary Bedroom Description: W/O To Pool, 5 Pc Ensuite, Walk-In Closet(s)
Full Baths: 9
Has Dining Room: Yes
Dining Room Description: Overlooks Garden, Pot Lights, Hardwood Floor
Has Family Room: Yes
Family Room Description: Overlooks Pool, Panelled, Large Window
Living Room Description: Fireplace, Walk-Out, Skylight
Kitchen Description: B/I Appliances, Marble Counter, W/O To Pool
Has Fireplace: Yes
Heating: Forced Air
Heating Fuel: Gas
Cooling: Other
Basement Description: Finished with Walk-Out
Has Basement: Yes
Style: Bungalow
Construction: Stucco (Plaster)
Foundation: Unknown
Roof: Unknown
Septic or Sewer: Sewer
Parking Description: Circular Drive
Has Garage: Yes
Garage Spaces: 4
Total Parking Spaces: 20
Has a Pool: Yes
Pool Description: Inground
Exposure Faces: North
Garage Description: Attached
Has Waterfront: No
Possession: TBD
Property Type: SFR
Property SubType: Detached
Parcel Number: 105400006
Status: Active
Tax Year: 2024
Tax Amount: $77,565.39
Transaction Type: For Sale
$ per month
Year Fixed. % Interest Rate.
| Principal + Interest: | $ |
Listing Courtesy of RE/MAX REALTRON BARRY COHEN HOMES INC.
© 2025 Toronto Regional Real Estate Board. All rights reserved.
This website may only be used by consumers that have a bona fide interest in the purchase, sale, or lease of real estate, of the type being offered via this website. Data is deemed reliable but is not guaranteed accurate by the Toronto Regional Real Estate Board (TRREB). In Canada, the trademarks MLS®, Multiple Listing Service® and the associated logos are owned by The Canadian Real Estate Association (CREA) and identify the quality of services provided by real estate professionals who are members of CREA.
TRREB - Toronto data last updated at November 17, 2025, 9:20 PM ET
Real Estate IDX Powered by iHomefinder

