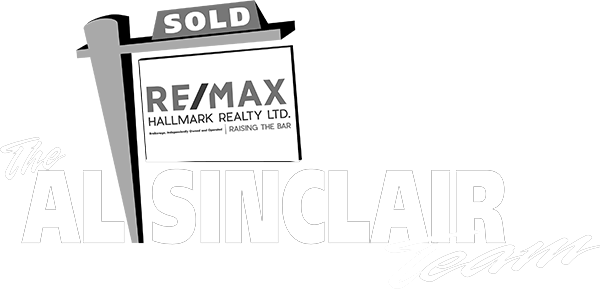441 Oriole Parkway
Toronto, ON M5P 2H7
$5,350,000
Beds: 6
Baths: 6
Sq. Ft. Range: 5000 +
Type: House
Listing #C12507112
Beautiful custom-built, energy-efficient home with unique personality designed by architect Paul Dowsett and interior designer Phillip Moody. This residence offers cozy, warm elegance with classical flair, designed for comfort and convenient living. Features include brick and stone exterior, bay windows, metal frame, 6+1 spacious bedrooms, 6 spa-like bathrooms, gorgeous centre hall, and an elegant Bellini eat-in kitchen with large pantry. Additional amenities include elevator access to all levels, 4 gas fireplaces, hardwood floors, energy-efficient underfloor heating throughout, third-floor winter garden/recreational room with abundant natural light and city views, walk-outs to decks on 2nd and 3rd levels, skylights, lots of storage, laundry on 3 levels, 2-car heated garage, beautiful heated driveway for 4 cars, separate entrance to finished basement w Nanny's and Entertainment rm, intercom and security reinforcement. Close to BSS, UCC, St. Clement's & York Schools. Walk to TTC, Subway & Yonge street, short drive to downtown. A forever home - a must-see!
Property Features
Community: Yonge-Eglinton
Area: Toronto
Cross Street: N Of Chaplin & S Of Eglinton
Toronto Municipality: Toronto C03
City Area: Toronto C03
Interior: Auto Garage Door Remote, Built-In Oven, Carpet Free, Central Vacuum, Floor Drain, Garburator, In-Law Capability, Intercom, On Demand Water Heater, Separate Heating Controls, Steam Room, Storage Area Lockers, Sump Pump, Upgraded Insulation, Ventilation System, Water Heate
Primary Bedroom Description: 6 Pc Ensuite, Walk-In Closet(s), Gas Fireplace
Full Baths: 6
Has Dining Room: Yes
Dining Room Description: Bay Window, Formal Rm, Pocket Doors
Has Family Room: Yes
Family Room Description: Gas Fireplace, W/O To Deck, Heated Floor
Living Room Description: Bay Window, Gas Fireplace, Pot Lights
Kitchen Description: Heated Floor, Overlooks Family, Eat-in Kitchen
Has Fireplace: Yes
Fireplace Description: Natural Gas
Heating: Other
Heating Fuel: Gas
Cooling: Central Air
Basement Description: Finished
Has Basement: Yes
Has Elevator: 1
Accessibility: Accessible Public Transit Nearby, Elevator
Style: 3-Storey
Construction: Brick, Stone
Exterior: Deck, Landscaped, Lawn Sprinkler System, Privacy
Foundation: Concrete Block
Roof: Asphalt Rolled, Fibreglass Shingle, Membrane
Septic or Sewer: Sewer
Security Features: Alarm System, Monitored, Smoke Detector
Parking Description: Private
Has Garage: Yes
Garage Spaces: 2
Total Parking Spaces: 4
Pool Description: None
Exposure Faces: East
Garage Description: Attached
Has Waterfront: No
Features: Electric Car Charger, Fenced Yard, Park, Place Of Worship, Public Transit, School
Possession: Immediate
Property Type: SFR
Property SubType: Detached
Age: 6-15
Status: Active
Tax Year: 2025
Tax Amount: $28,873
Transaction Type: For Sale
$ per month
Year Fixed. % Interest Rate.
| Principal + Interest: | $ |
Listing Courtesy of ROYAL LEPAGE REAL ESTATE SERVICES LTD.
© 2025 Toronto Regional Real Estate Board. All rights reserved.
This website may only be used by consumers that have a bona fide interest in the purchase, sale, or lease of real estate, of the type being offered via this website. Data is deemed reliable but is not guaranteed accurate by the Toronto Regional Real Estate Board (TRREB). In Canada, the trademarks MLS®, Multiple Listing Service® and the associated logos are owned by The Canadian Real Estate Association (CREA) and identify the quality of services provided by real estate professionals who are members of CREA.
TRREB - Toronto data last updated at November 17, 2025, 9:20 PM ET
Real Estate IDX Powered by iHomefinder

