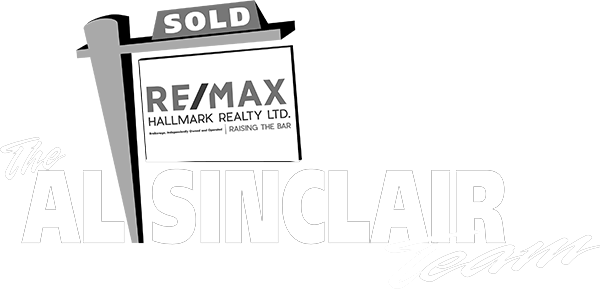40 Hoyle Avenue
Toronto, ON M4S 2X6
$3,999,000
Beds: 4
Baths: 5
Sq. Ft. Range: 2500-3000
Type: House
Listing #C12375439
Welcome to 40 Hoyle Avenue a striking, modern detached home nestled in the heart of coveted Mount Pleasant East. Designed with discerning taste and built for elevated living, this exceptional 4+1 bedroom, 5-bathroom residence seamlessly blends architectural sophistication with everyday functionality. Step inside to discover soaring ceilings and a grand sense of space. The chef-inspired kitchen is a true showstopper, featuring built-in appliances, an expansive island, and sleek contemporary finishes ideal for entertaining or family life. The open-concept layout flows effortlessly into the bright living areas, where automated blinds, clean lines, and premium finishes define every corner. Retreat to the luxurious primary suite complete with a custom Italian-made Poliform closet a masterclass in elegance and organization. Downstairs, the high-ceilinged lower level offers walk-out access, a guest or office bedroom, and an Italian made-to-order Murphy bed by Resource Furniture that transforms into a stylish desk and shelving system a rare fusion of design and versatility. Step outside into your private backyard oasis. A gorgeous swimming pool, hot tub, and outdoor shower create a resort-style escape, while the automated pergola with louvered roof and thermal heating ensures year-round enjoyment. The irrigation system keeps the lush landscaping pristine with minimal effort. Additional features include: central vacuum, smart automation, and thoughtful design touches throughout. This is not just a home its a lifestyle. For those seeking timeless design, modern convenience, and luxury living in one of Torontos most desirable neighbourhoods, 40 Hoyle Avenue delivers.
Property Features
Community: Mount Pleasant East
Area: Toronto
Cross Street: Eglinton and Bayview
Toronto Municipality: Toronto C10
City Area: Toronto C10
Interior: None
Primary Bedroom Description: Hardwood Floor, 4 Pc Ensuite, Walk-In Closet(s)
Full Baths: 5
Has Dining Room: Yes
Dining Room Description: Hardwood Floor, W/O To Yard
Has Family Room: Yes
Family Room Description: Hardwood Floor
Living Room Description: Fireplace, Hardwood Floor
Kitchen Description: Hardwood Floor, B/I Appliances, Stone Counters
Has Fireplace: Yes
Heating: Forced Air
Heating Fuel: Gas
Cooling: Central Air
Basement Description: Finished with Walk-Out
Has Basement: Yes
Style: 2-Storey
Construction: Brick
Foundation: Concrete
Roof: Flat
Septic or Sewer: Sewer
Has Garage: Yes
Garage Spaces: 1
Total Parking Spaces: 2
Has a Pool: Yes
Pool Description: Inground
Exposure Faces: West
Garage Description: Attached
Has Waterfront: No
Possession: TBA
Property Type: SFR
Property SubType: Detached
Status: Active
Tax Year: 2024
Tax Amount: $16,315.75
Transaction Type: For Sale
$ per month
Year Fixed. % Interest Rate.
| Principal + Interest: | $ |
Listing Courtesy of SAGE REAL ESTATE LIMITED
© 2025 Toronto Regional Real Estate Board. All rights reserved.
This website may only be used by consumers that have a bona fide interest in the purchase, sale, or lease of real estate, of the type being offered via this website. Data is deemed reliable but is not guaranteed accurate by the Toronto Regional Real Estate Board (TRREB). In Canada, the trademarks MLS®, Multiple Listing Service® and the associated logos are owned by The Canadian Real Estate Association (CREA) and identify the quality of services provided by real estate professionals who are members of CREA.
TRREB - Toronto data last updated at November 9, 2025, 9:41 PM ET
Real Estate IDX Powered by iHomefinder

