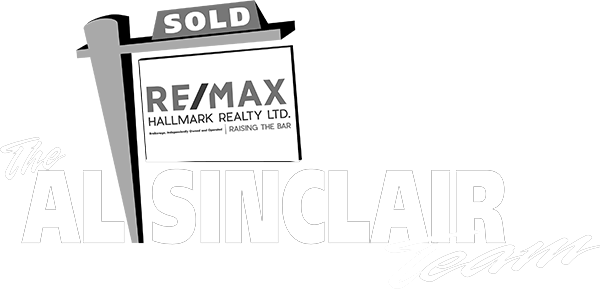Open House: Nov 22, 2025, 2:00 PM - 4:00 PM
Open House: Nov 23, 2025, 2:00 PM - 4:00 PM
315 Rose Park Drive
Toronto, ON M4T 1R8
$2,999,000
Beds: 5
Baths: 3
Sq. Ft. Range: 2000-2500
Type: House
Listing #C12441534
Welcome to 315 Rose Park Drive, a truly exceptional home in one of the most sought-after neighbourhoods in the city. Whitney, Deer park & North Toronto. Along with incredible private schools. Move into one of the best school zones in the city. This spacious 5-bedroom, 3-bathroom residence offers the perfect blend of comfort, style, and outdoor living. Step inside to find a warm yet elegant ambiance highlighted by a real wood-burning fireplace and beautiful French doors that open seamlessly into an incredible landscaped backyard that is a perfect space for entertaining and relaxing. Brand new windows in May 2025 and Backyard Landscaping completed in June 2025. Located on a prestigious street, renowned for its vibrant community spirit, Rose Park is famous for its annual street party, celebrating its 53rd year next year. The neighbourhood boasts a homeowners association, ensuring a well-maintained and welcoming environment that residents love to call home. Once you move here, you'll find it hard to leave.This home is ideal for a growing family, offering ample space for everyone to thrive. Its design beautifully integrates indoor living with outdoor entertaining, making it perfect for family gatherings, outdoor dining, and year-round enjoyment. Dont miss the opportunity to make this extraordinary property your new home. *****New Electrical feed for future Electric Vehicle Charging Station. *****New Automated Irrigation System *****New Exterior Landscape Lighting *****New covered Pavilion/Carport with electrical feed for future hot-tub, and ceiling pendant fixture ****New Shed with electrical feed for Lighting and Irrigation system controls.****New air conditioning system 2022.****Exterior Painting 2020. ****New Oil Tank 2022, Inspection Aug 2025. *****Underground Electrical Feed to house( from street ) in 2015. ****Rebuilt chimneys 2012. ****Underground Electrical Feed to house( from street ) in 2015.
Property Features
Community: Rosedale-Moore Park
Area: Toronto
Cross Street: Mt Pleasant Rd & St Clair
Toronto Municipality: Toronto C09
City Area: Toronto C09
Interior: Bar Fridge, Water Heater Owned, Storage, Built-In Oven, Countertop Range
Primary Bedroom Description: Walk-In Closet(s), Large Window
Full Baths: 3
Has Dining Room: Yes
Dining Room Description: Combined w/Living, Combined w/Family
Has Family Room: Yes
Family Room Description: Combined w/Kitchen, French Doors, Combined w/Dining
Living Room Description: Fireplace, Large Window, Combined w/Dining
Kitchen Description: Combined w/Family, Swing Doors, French Doors
Has Fireplace: Yes
Fireplace Description: Wood
Heating: Radiant
Heating Fuel: Oil
Cooling: Central Air
Basement Description: Finished
Has Basement: Yes
Style: 2 1/2 Storey
Construction: Brick
Foundation: Concrete Block
Roof: Asphalt Shingle
Septic or Sewer: Sewer
Parking Description: Mutual, Covered
Has Garage: No
Total Parking Spaces: 2
Pool Description: None
Exposure Faces: South
Garage Description: None
Has Waterfront: No
Possession: Flexible
Property Type: SFR
Property SubType: Detached
Age: 51-99
Parcel Number: 103930353
Status: Active
Is Aged Restricted: No
Tax Year: 2025
Tax Amount: $12,344.4
Transaction Type: For Sale
$ per month
Year Fixed. % Interest Rate.
| Principal + Interest: | $ |
Listing Courtesy of REAL ESTATE HOMEWARD
© 2025 Toronto Regional Real Estate Board. All rights reserved.
This website may only be used by consumers that have a bona fide interest in the purchase, sale, or lease of real estate, of the type being offered via this website. Data is deemed reliable but is not guaranteed accurate by the Toronto Regional Real Estate Board (TRREB). In Canada, the trademarks MLS®, Multiple Listing Service® and the associated logos are owned by The Canadian Real Estate Association (CREA) and identify the quality of services provided by real estate professionals who are members of CREA.
TRREB - Toronto data last updated at November 17, 2025, 9:20 PM ET
Real Estate IDX Powered by iHomefinder

