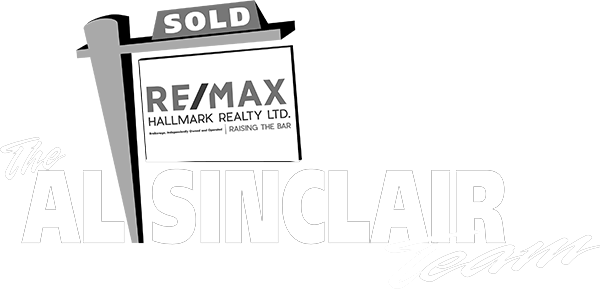308 Oriole Parkway
Toronto, ON M5P 2H5
$2,895,000
Beds: 4
Baths: 3
Sq. Ft. Range: 1500-2000
Type: House
Listing #C12540942
A gracious centre hall home cherished by the same family for decades. The two storey home is perfectly positioned on the west side of Oriole Parkway on an impressive 51 x 134 foot lot in the desirable Chaplin Estates. The home features crown moulding, space, grace, flow, generous proportions and an abundance of natural light. The grand front to back living room with a wood burning fireplace, opens to a deck and the west facing garden. The dining room has a buffet nook and hardwood floors. There is a panelled den with open shelving overlooking the garden. The kitchen features a breakfast area with also a walkout to the deck and garden and a powder room complete the main floor. The second floor offers four well sized bedrooms, three piece bathroom, and the primary bedroom has two closets and a four-piece semi ensuite bathroom. The lower level with recreation room space, above grade windows, large storage room offer additional potential. There is a long private drive to a double detached garage. Chaplin Estates is one of the city's most desirable neighborhoods, known for its exceptional public and private schools close by, lush parks, pathways, community centres... Just a short stroll from the Yonge subway, and vibrant shopping areas offering a small-town vibe in the heart of the city, this location provides the perfect blend of convenience and community. This home is truly a rare find on an exceptional lot. This is ready to be reimagined for the next owners to personalize the space to suit their lifestyle and create their own special memories.
Property Features
Community: Yonge-Eglinton
Area: Toronto
Cross Street: Oriole Parkway/N. of Chaplin
Toronto Municipality: Toronto C03
City Area: Toronto C03
Interior: None
Primary Bedroom Description: His and Hers Closets, Semi Ensuite, Hardwood Floor
Full Baths: 3
Has Dining Room: Yes
Dining Room Description: Crown Moulding, Hardwood Floor
Has Family Room: Yes
Family Room Description: Overlooks Garden, B/I Shelves, Panelled
Living Room Description: Fireplace, Hardwood Floor, W/O To Deck
Kitchen Description: Family Size Kitchen, W/O To Deck, Tile Floor
Has Fireplace: Yes
Fireplace Description: Living Room, Rec Room, Wood
Heating: Water
Heating Fuel: Gas
Cooling: Central Air
Basement Description: Partially Finished
Has Basement: Yes
Style: 2-Storey
Construction: Brick
Foundation: Block
Roof: Asphalt Shingle
Septic or Sewer: Sewer
Parking Description: Private
Has Garage: Yes
Garage Spaces: 2
Total Parking Spaces: 4
Pool Description: None
Exposure Faces: West
Lot Description: Rectangular
Topography: Flat
Garage Description: Detached
Has Waterfront: No
Features: Fenced Yard, Park, Public Transit, Rec./Commun.Centre, School
Possession: Flexible
Property Type: SFR
Property SubType: Detached
Parcel Number: 211810204
Status: Active
Tax Year: 2025
Tax Amount: $13,362
Transaction Type: For Sale
$ per month
Year Fixed. % Interest Rate.
| Principal + Interest: | $ |
Listing Courtesy of ROYAL LEPAGE/J & D DIVISION
© 2025 Toronto Regional Real Estate Board. All rights reserved.
This website may only be used by consumers that have a bona fide interest in the purchase, sale, or lease of real estate, of the type being offered via this website. Data is deemed reliable but is not guaranteed accurate by the Toronto Regional Real Estate Board (TRREB). In Canada, the trademarks MLS®, Multiple Listing Service® and the associated logos are owned by The Canadian Real Estate Association (CREA) and identify the quality of services provided by real estate professionals who are members of CREA.
TRREB - Toronto data last updated at November 17, 2025, 9:20 PM ET
Real Estate IDX Powered by iHomefinder

