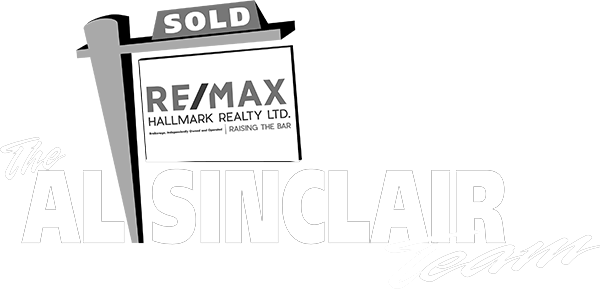28 Glenorchy Road
Toronto, ON M3C 2P9
$10,980,000
Beds: 4
Baths: 5
Sq. Ft.: N/A
Type: House
Listing #C11994878
Prestigious Bridle Path Ravine Mansion on Exclusive Enclaves of Glenorchy. Modern French Chateauesque with Renaissance Design. Renowned Hovan-Homes Masterpiece. Soaring 25 Ft Ceiling Anchors Grandeur Foyer and Symmetrical Layout. Upscale Finishes Acclaims Both Contemporary Living & Timeless Elegance. Total Appx 7,366 Sf Luxurious Interior. Above 5,564 sf. Walkout Lower Level 1,802 Plus 3-Car Garage. Upper Four Ensuite Bedrooms, Downstair Guestroom & Nanny's Quarter. Lavish Walk-in & Walk-through Wardrobes. Culinary Maple Kitchen. Hand-painted Royal Library. Salon Style Gallery Hallways. Segmental Arches, Detailed Dormers, Curved Staircase, Cast Iron Accents, and Silk Fabric Walls Consistently Honouring the Homeowner's Fine Taste. Sitting atop of Acres of Lush Glendon Forest & Sunnybrook Park to Enjoy Panoramic Greenery & Private Oasis. Perfect Proximity to Granite Club, Golf Courses, Crescent, Harvergal, T.F.S., U.C.C., Crestwood & Wealth Choice of Top Ranking Public & Private Schools. **EXTRAS** Enhanced Outdoor Living Adored Professionally Crafted Front & Back Gardens, Grotto Patio & Natural Stone Paths, Circular Driveway Extending Long Inner Drive, and An Unparalleled Extraordinary: The Magnificent Ravine !!!
Property Features
Community: Bridle Path-Sunnybrook-York Mills
Area: Toronto
Cross Street: Bayview & York Mills
Toronto Municipality: Toronto C12
City Area: Toronto C12
Interior: Central Vacuum
Primary Bedroom Description: 7 Pc Ensuite, Walk-In Closet(s), Overlooks Ravine
Full Baths: 5
Has Dining Room: Yes
Dining Room Description: Formal Rm, Hardwood Floor, Overlooks Garden
Has Family Room: Yes
Family Room Description: Fireplace, Hardwood Floor, Overlooks Ravine
Living Room Description: Cathedral Ceiling(s), Marble Floor, Overlooks Ravine
Kitchen Description: Centre Island, Limestone Flooring, W/O To Patio
Has Fireplace: Yes
Heating: Forced Air
Heating Fuel: Gas
Cooling: Central Air
Basement Description: Finished with Walk-Out
Has Basement: Yes
Style: 2-Storey
Construction: Stone, Stucco (Plaster)
Foundation: Other
Roof: Other
Septic or Sewer: Sewer
Parking Description: Circular Drive
Has Garage: Yes
Garage Spaces: 3
Total Parking Spaces: 9
Pool Description: None
Exposure Faces: South
Garage Description: Attached
Has Waterfront: No
Possession: 90 D & flexible
Property Type: SFR
Property SubType: Detached
Parcel Number: 103680279
Status: Active
Tax Year: 2024
Tax Amount: $30,347
Transaction Type: For Sale
$ per month
Year Fixed. % Interest Rate.
| Principal + Interest: | $ |
Listing Courtesy of SOTHEBY`S INTERNATIONAL REALTY CANADA
© 2025 Toronto Regional Real Estate Board. All rights reserved.
This website may only be used by consumers that have a bona fide interest in the purchase, sale, or lease of real estate, of the type being offered via this website. Data is deemed reliable but is not guaranteed accurate by the Toronto Regional Real Estate Board (TRREB). In Canada, the trademarks MLS®, Multiple Listing Service® and the associated logos are owned by The Canadian Real Estate Association (CREA) and identify the quality of services provided by real estate professionals who are members of CREA.
TRREB - Toronto data last updated at November 17, 2025, 9:20 PM ET
Real Estate IDX Powered by iHomefinder

