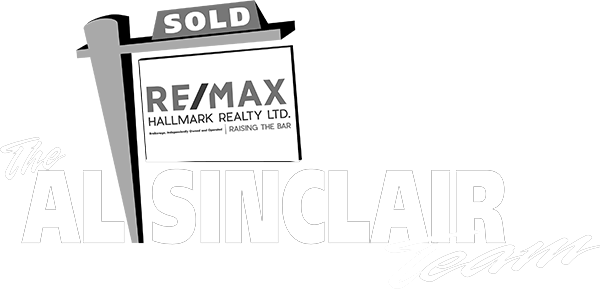24 Heather Road
Toronto, ON M4G 3G3
$3,295,000
Beds: 4
Baths: 3
Sq. Ft. Range: 2500-3000
Type: House
Listing #C12418545
Nestled on a charming, family-friendly, low-traffic street in desirable South Leaside, 24 Heather Road offers a rare blend of warmth, functionality, and style. With beautifully proportioned principal rooms and exceptional flow, this residence is perfect for both relaxed family living and refined entertaining. A spectacular private backyard feels worlds away from the city and yet is just minutes from downtown. The main floor offers both excellent formal and informal living spaces, featuring a formal living room and a welcoming great room thats perfect for entertaining. Enjoy seamless access to the backyard from the great room, creating a natural extension to outdoor living. Everyday functionality is enhanced by direct access to the garage, a 2-piece powder room, and a walk-in front closet. Upstairs, four generously sized bedrooms are complemented by a cleverly designed 3-room bath and a skylight that fills the space with natural light. Each bedroom offers ample closet space, providing plenty of storage and flexibility for a growing family. The primary bedroom features a reading nook and a large walk-in closet. The lower level is fully finished with heated floors throughout. Enjoy a spacious rec room with built-in bookshelves, a home gym or 5th bedroom, 3-piece bath, temperature-controlled wine cellar, and ample storage. A sump pump and laundry room round out this level. Situated on a rare 44 x 150-foot lot, the backyard has been professionally landscaped to create a true country-like escape in the heart of the city. This exceptionally private outdoor space features distinct zones for cooking, dining, lounging, and play. Enjoy a high-end outdoor kitchen with built-in BBQ, a dedicated dining area, an inviting outdoor living room, and a generous green space perfect for children to play or for the addition of an in-ground swimming pool. In-ground irrigation and landscape lighting systems in both the front and back yards provide added ease and year-round enjoyment.
Property Features
Community: Leaside
Area: Toronto
Cross Street: Bayview Ave & McRae Dr
Toronto Municipality: Toronto C11
City Area: Toronto C11
Interior: Storage, Central Vacuum
Full Baths: 3
Has Fireplace: Yes
Heating: Forced Air
Heating Fuel: Gas
Cooling: Central Air
Basement Description: Finished
Has Basement: Yes
Style: 2-Storey
Construction: Brick
Foundation: Concrete Block
Roof: Asphalt Shingle
Septic or Sewer: Sewer
Parking Description: Private
Has Garage: Yes
Garage Spaces: 1
Total Parking Spaces: 1
Pool Description: None
Exposure Faces: West
Garage Description: Attached
Has Waterfront: No
Possession: TBD
Property Type: SFR
Property SubType: Detached
Parcel Number: 060970032
Status: Active
Tax Year: 2024
Tax Amount: $11,301.57
Transaction Type: For Sale
$ per month
Year Fixed. % Interest Rate.
| Principal + Interest: | $ |
Listing Courtesy of ROYAL LEPAGE REAL ESTATE SERVICES HEAPS ESTRIN TEAM
© 2025 Toronto Regional Real Estate Board. All rights reserved.
This website may only be used by consumers that have a bona fide interest in the purchase, sale, or lease of real estate, of the type being offered via this website. Data is deemed reliable but is not guaranteed accurate by the Toronto Regional Real Estate Board (TRREB). In Canada, the trademarks MLS®, Multiple Listing Service® and the associated logos are owned by The Canadian Real Estate Association (CREA) and identify the quality of services provided by real estate professionals who are members of CREA.
TRREB - Toronto data last updated at November 9, 2025, 9:41 PM ET
Real Estate IDX Powered by iHomefinder

