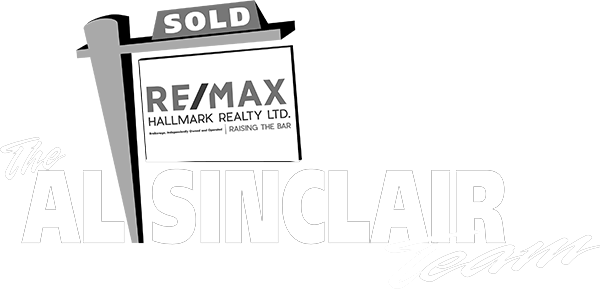218 Erskine Avenue
Toronto, ON M4P 1Z4
$2,499,000
Beds: 4
Baths: 4
Sq. Ft. Range: 2500-3000
Type: House
Listing #C12467412
Discover this stunning and spacious family residence, perfectly nestled beside the lush trails of Sherwood Park. Renovated on the main and second floors in 2023, this home blends modern elegance with timeless charm. Step inside to an open-concept living, dining, and kitchen area that offers an airy, sun-filled space-ideal for entertaining or relaxed family living. The main floor also features a private bedroom, a stylish 4-piece bathroom, and a generous family room with a walk-out to the beautifully landscaped backyard garden-your own private urban oasis! Located on the desirable east side of Mount Pleasant, this vibrant community is known for its warm neighborhood spirit and festive street gatherings. Close to top-rated public and some of Toronto's finest private schools, as well as shops, cafes, and transit.
Property Features
Community: Mount Pleasant East
Area: Toronto
Cross Street: Mount Pleasant Rd. and Eglinton Ave. E.
Toronto Municipality: Toronto C10
City Area: Toronto C10
Interior: Auto Garage Door Remote, Built-In Oven, Central Vacuum
Primary Bedroom Description: 4 Pc Ensuite, Walk-In Closet(s), Hardwood Floor
Full Baths: 4
Has Dining Room: Yes
Dining Room Description: Open Concept, Combined w/Living, Combined w/Kitchen
Has Family Room: Yes
Family Room Description: W/O To Yard, Fireplace, Pot Lights
Living Room Description: Open Concept, Juliette Balcony, Fireplace
Kitchen Description: Picture Window, W/O To Balcony, Quartz Counter
Has Fireplace: Yes
Heating: Forced Air
Heating Fuel: Gas
Cooling: Central Air
Basement Description: None
Style: 3-Storey
Construction: Brick
Exterior: Landscaped, Privacy
Foundation: Unknown
Roof: Asphalt Shingle
Septic or Sewer: Sewer
Security Features: Smoke Detector
Parking Description: Private
Has Garage: Yes
Garage Spaces: 1
Total Parking Spaces: 2
Pool Description: None
Exposure Faces: North
Garage Description: Attached
Has Waterfront: No
Features: Fenced Yard, Park, Public Transit, School, Wooded/Treed
Possession: TBA
Property Type: SFR
Property SubType: Detached
Age: 31-50
Parcel Number: 103620340
Status: Active
Tax Year: 2025
Tax Amount: $10,172.63
Transaction Type: For Sale
$ per month
Year Fixed. % Interest Rate.
| Principal + Interest: | $ |
Listing Courtesy of RIGHT AT HOME REALTY
© 2025 Toronto Regional Real Estate Board. All rights reserved.
This website may only be used by consumers that have a bona fide interest in the purchase, sale, or lease of real estate, of the type being offered via this website. Data is deemed reliable but is not guaranteed accurate by the Toronto Regional Real Estate Board (TRREB). In Canada, the trademarks MLS®, Multiple Listing Service® and the associated logos are owned by The Canadian Real Estate Association (CREA) and identify the quality of services provided by real estate professionals who are members of CREA.
TRREB - Toronto data last updated at November 9, 2025, 9:41 PM ET
Real Estate IDX Powered by iHomefinder

