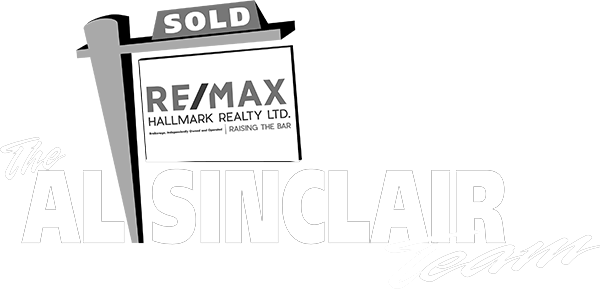2 Bridle Heath Gate
Toronto, ON M3B 2B4
$16,800,000
Beds: 4
Baths: 4
Sq. Ft. Range: 3000-3500
Type: House
Listing #C12339314
The Palisades of Bridle Path. Nestled in the heart of North York, The Bridle Path is synonymous with elegance, exclusivity, and ultra-luxury living. Known for its sprawling estates, gated mansions, and lush, tree-lined streets, this iconic neighborhood is home to business moguls, celebrities, and global elites. Boasting some of the most architecturally significant properties in the country, The Bridle Path offers unmatched privacy, world-class amenities, and proximity to prestigious schools, the Granite Club, and the Toronto French School. A rarely offered 2-acre parcel of land nestled among some of the country's most iconic estates.This expansive, ultra-private property presents a blank canvas for a world-class residence, surrounded by mature trees, estate homes, and the unmistakable prestige of Canadas most exclusive neighborhood. Whether you're envisioning a grand architectural masterpiece or a timeless legacy estate, this rare land offering is a chance to create something truly remarkable. The Bridle Path represents the pinnacle of luxury real estate in Canada. A world of magnificence awaits
Property Features
Community: Bridle Path-Sunnybrook-York Mills
Area: Toronto
Cross Street: Post Rd & Bayview
Toronto Municipality: Toronto C12
City Area: Toronto C12
Interior: Other
Full Baths: 4
Has Fireplace: Yes
Heating: Forced Air
Heating Fuel: Gas
Cooling: Central Air
Basement Description: Finished
Has Basement: Yes
Style: Bungalow
Construction: Other
Foundation: Unknown
Roof: Unknown
Septic or Sewer: Sewer
Has Garage: Yes
Garage Spaces: 2
Total Parking Spaces: 10
Pool Description: None
Exposure Faces: East
Garage Description: Attached
Has Waterfront: No
Possession: TBA/Immediate
Property Type: SFR
Property SubType: Detached
Parcel Number: 101260219
Status: Active
Tax Year: 2025
Tax Amount: $40,682.99
Transaction Type: For Sale
$ per month
Year Fixed. % Interest Rate.
| Principal + Interest: | $ |
Listing Courtesy of HAMMOND INTERNATIONAL PROPERTIES LIMITED
© 2025 Toronto Regional Real Estate Board. All rights reserved.
This website may only be used by consumers that have a bona fide interest in the purchase, sale, or lease of real estate, of the type being offered via this website. Data is deemed reliable but is not guaranteed accurate by the Toronto Regional Real Estate Board (TRREB). In Canada, the trademarks MLS®, Multiple Listing Service® and the associated logos are owned by The Canadian Real Estate Association (CREA) and identify the quality of services provided by real estate professionals who are members of CREA.
TRREB - Toronto data last updated at November 17, 2025, 9:20 PM ET
Real Estate IDX Powered by iHomefinder

