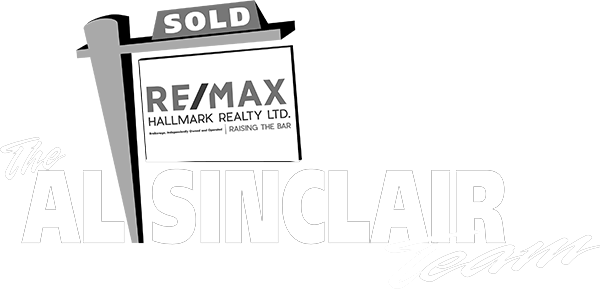19 Talwood Drive
Toronto, ON M3B 2P4
$3,188,000
Beds: 2
Baths: 3
Sq. Ft. Range: 1500-2000
Type: House
Listing #C12550630
Stunningly Renovated 2+1 Bedroom Executive Home on a Rare Lot Sliding onto a Ravine. New Roof Installed Last Summer. Welcome to this beautifully updated residence nestled on a serene, park-like lot offering unmatched privacy and natural beauty. Set on approximately half an acre and siding onto a lush Ravine, this home offers the peaceful feel of country living right in the city. Tastefully renovated with thoughtful additions, this home features spacious living areas and breathtaking four-season views. Whether you choose to move in and enjoy as-is, expand, or build your custom dream home, the possibilities are endless. Located near top-rated schools including Rippleton, St. Bonaventure Catholic, and prestigious private options. Steps to beautiful parks, Edwards Gardens, TTC, Shops at Don Mills, Longos, and much more. A rare and remarkable opportunity to live in one of Toronto's most desirable and tranquil settings.
Property Features
Community: Banbury-Don Mills
Area: Toronto
Cross Street: Lawrence/Leslie/Banbury
Toronto Municipality: Toronto C13
City Area: Toronto C13
Total Rooms: 14
Interior: Carpet Free
Primary Bedroom Description: Primary Bedroom, Picture Window, Laminate, His and Hers Closets
Full Baths: 3
Has Dining Room: Yes
Dining Room Description: Dining Room, W/O To Yard, Open Concept, Hardwood Floor
Has Family Room: Yes
Family Room Description: Family Room, Floor/Ceil Fireplace, Picture Window, Hardwood Floor
Living Room Description: Living Room, Open Concept, Hardwood Floor, B/I Shelves
Kitchen Description: Kitchen, Renovated, Centre Island, Breakfast Bar, Kitchen, B/I Shelves, Linoleum
Has Fireplace: Yes
Heating: Forced Air
Heating Fuel: Gas
Cooling: Central Air
Basement Description: Partial Basement
Has Basement: Yes
Style: Sidesplit 3
Construction: Brick
Foundation: Other
Roof: Other
Septic or Sewer: Sewer
Parking Description: Private Double
Has Garage: Yes
Garage Spaces: 1
Total Parking Spaces: 6
Has a Pool: Yes
Pool Description: Inground
Exposure Faces: South
Lot Description: Irregular Lot, Humongous Pie-Shaped.
Garage Description: Attached
Has Waterfront: No
Features: Park, Public Transit, School
Possession: TBD
Property Type: SFR
Property SubType: Detached
Board Property Type: Free
Parcel Number: 101190057
Status: Active
Tax Year: 2025
Tax Amount: $13,490.61
Transaction Type: For Sale
$ per month
Year Fixed. % Interest Rate.
| Principal + Interest: | $ |
Listing Courtesy of RE/MAX HALLMARK REALTY LTD.
© 2025 Toronto Regional Real Estate Board. All rights reserved.
This website may only be used by consumers that have a bona fide interest in the purchase, sale, or lease of real estate, of the type being offered via this website. Data is deemed reliable but is not guaranteed accurate by the Toronto Regional Real Estate Board (TRREB). In Canada, the trademarks MLS®, Multiple Listing Service® and the associated logos are owned by The Canadian Real Estate Association (CREA) and identify the quality of services provided by real estate professionals who are members of CREA.
TRREB - Toronto data last updated at November 17, 2025, 9:20 PM ET
Real Estate IDX Powered by iHomefinder

