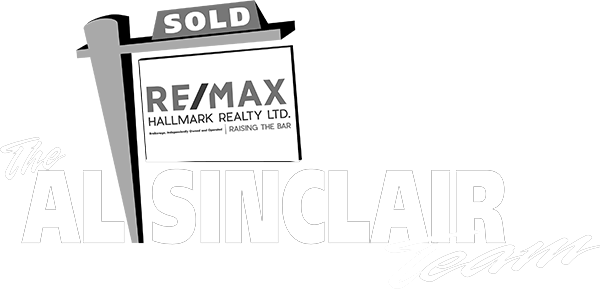18 Lowther Avenue
Toronto, ON M5R 1C6
$5,495,000
Beds: 3
Baths: 4
Sq. Ft. Range: 3000-3500
Type: House
Listing #C12403548
Situated on one of the city's most coveted streets, 18 Lowther Avenue blends modern living with timeless elegance. This three bedroom home features an open-concept main floor with over 3,200 sq. feet (above-grade) of light-filled living space throughout. The main floor boasts a large living room with soaring 10 ft ceilings and a spectacular solarium-style window opening up to the private garden patio, perfect for outdoor entertaining. The nice sized dining space flows into a gourmet chef's kitchen with a large island, top-of-the-line appliances, and a beautiful bay window overlooking the streetscape. Ascend the stairs to the second floor, where you will find a generously sized family room that could easily serve as a fourth bedroom. Walk down the hall to the large primary with a five-piece ensuite, lots of closet space, and big windows drawing in a ton of natural light. The third floor has a large bedroom with a walk-in closet, a washroom, a cozy den/office, and a third-floor terrace with north-facing views. The lower level features a third bedroom, washroom, laundry room, and large crawl space perfect for storing seasonal things. Walk out to a private garden oasis and enjoy the convenience of a rare double garage. Just steps from the University of Toronto, the Royal Ontario Museum, and upscale shops and restaurants in Yorkville. Close to some of the city's best schools, galleries, and green spaces.
Property Features
Community: Annex
Area: Toronto
Cross Street: Bloor St & Avenue Rd
Toronto Municipality: Toronto C02
City Area: Toronto C02
Total Rooms: 9
Interior: Storage, Other
Primary Bedroom Description: Primary Bedroom, 5 Pc Ensuite, Walk-In Closet(s), Bay Window
Full Baths: 4
Has Dining Room: Yes
Dining Room Description: Dining Room, Hardwood Floor, Coffered Ceiling(s), Combined w/Kitchen
Has Family Room: Yes
Family Room Description: Library, Bay Window, Hardwood Floor, B/I Shelves
Den Description: Bedroom 3, Double Closet, Hardwood Floor, Window
Living Room Description: Kitchen, Hardwood Floor, W/O To Garden, Combined w/Dining
Kitchen Description: Great Room, Bay Window, Centre Island, B/I Appliances
Has Fireplace: No
Heating: Forced Air
Heating Fuel: Gas
Cooling: Central Air
Basement Description: Crawl Space, Finished
Has Basement: Yes
Style: 3-Storey
Construction: Brick
Foundation: Concrete
Roof: Shingles
Septic or Sewer: Sewer
Parking Description: Right Of Way
Has Garage: Yes
Garage Spaces: 2
Total Parking Spaces: 0
Pool Description: None
Exposure Faces: North
Garage Description: Detached
Has Waterfront: No
Features: Fenced Yard, Library, Park, Place Of Worship, Public Transit, School
Possession: TBD
Property Type: SFR
Property SubType: Semi-Detached
Board Property Type: Free
Status: Active
Tax Year: 2025
Tax Amount: $11,643.62
Transaction Type: For Sale
$ per month
Year Fixed. % Interest Rate.
| Principal + Interest: | $ |
Listing Courtesy of ROYAL LEPAGE REAL ESTATE SERVICES HEAPS ESTRIN TEAM
© 2025 Toronto Regional Real Estate Board. All rights reserved.
This website may only be used by consumers that have a bona fide interest in the purchase, sale, or lease of real estate, of the type being offered via this website. Data is deemed reliable but is not guaranteed accurate by the Toronto Regional Real Estate Board (TRREB). In Canada, the trademarks MLS®, Multiple Listing Service® and the associated logos are owned by The Canadian Real Estate Association (CREA) and identify the quality of services provided by real estate professionals who are members of CREA.
TRREB - Toronto data last updated at November 17, 2025, 9:20 PM ET
Real Estate IDX Powered by iHomefinder

