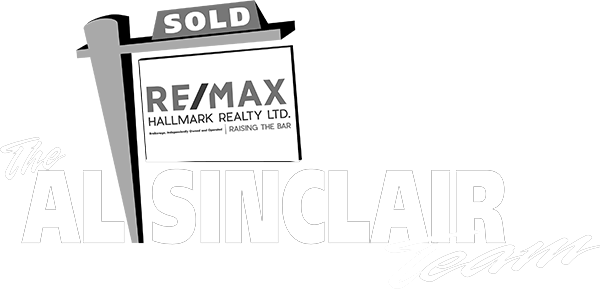177 Roxborough Drive
Toronto, ON M4W 1X7
$8,990,000
Beds: 4
Baths: 6
Sq. Ft. Range: 5000 +
Type: House
Listing #C12464026
An architectural tour de force by acclaimed Robert Le Blond, recipient of the 1990 Governor Generals Award in Architecture ("Head-Smashed-In Buffalo Jump" in Alberta, now a UNESCO World Heritage Site), this 20-year-young bespoke residence is a French Art Deco masterwork of craftsmanship with inspired ironwork by Goudy from Spain. Offering over 5,000 sq ft of living space on a coveted corner by Chorley Park in prestigious Rosedale, the home is clad in rare Manitoba Tyndall stone, prized for its striking fossilized patterning. The residence blends enduring elegance with modern comfort, from the heated front porch and rear veranda to the soaring 17-foot living room crowned by a vintage theatre chandelier and wrapped in rich, mahogany-stained Jatoba wood wainscoting and floors. Formal entertaining spaces flow seamlessly into the chefs kitchen, breakfast area, and family room, all opening onto a landscaped garden sanctuary. The detached, heated garage, complete with a skylight, wet bar, shower, and custom storage, offers versatility as a private workshop, while a gated driveway ensures both privacy and grandeur. With five bedrooms, two offices, five fireplaces, six bathrooms, wrap-around balcony and even a dedicated pet wash, every element reflects a commitment to refined living without compromise.
Property Features
Community: Rosedale-Moore Park
Area: Toronto
Cross Street: Glen Road & Roxborough Dr
Toronto Municipality: Toronto C09
City Area: Toronto C09
Interior: Atrium, Auto Garage Door Remote, Bar Fridge, Built-In Oven, Central Vacuum, In-Law Suite, Separate Heating Controls, Sewage Pump, Trash Compactor, Upgraded Insulation, Water Heater
Primary Bedroom Description: 5 Pc Ensuite, Closet, Hardwood Floor
Full Baths: 6
Has Dining Room: Yes
Dining Room Description: Formal Rm, B/I Shelves, Hardwood Floor
Has Family Room: Yes
Family Room Description: Built-in Speakers, B/I Shelves, Hardwood Floor
Living Room Description: Window Floor to Ceiling, Wainscoting, Fireplace
Kitchen Description: Centre Island, B/I Appliances, W/O To Terrace
Has Fireplace: Yes
Fireplace Description: Natural Gas, Wood, Electric
Heating: Forced Air
Heating Fuel: Gas
Cooling: Central Air
Basement Description: Finished
Has Basement: Yes
Style: 3-Storey
Construction: Other, Stone
Exterior: Landscaped, Patio, Porch, Year Round Living
Foundation: Unknown
Roof: Slate
Septic or Sewer: Sewer
Security Features: Alarm System
Parking Description: Private
Has Garage: Yes
Garage Spaces: 2
Total Parking Spaces: 6
Pool Description: None
Exposure Faces: North
Garage Description: Detached
Has Waterfront: No
View Description: Park/Greenbelt, Trees/Woods
Features: Clear View, Fenced Yard, Park, Place Of Worship, Terraced, Wooded/Treed
Possession: Flexible
Property Type: SFR
Property SubType: Detached
Age: 16-30
Parcel Number: 103940222
Status: Active
Tax Year: 2025
Tax Amount: $33,850.96
Transaction Type: For Sale
$ per month
Year Fixed. % Interest Rate.
| Principal + Interest: | $ |
Listing Courtesy of ROYAL LEPAGE TERREQUITY PLATINUM REALTY
© 2025 Toronto Regional Real Estate Board. All rights reserved.
This website may only be used by consumers that have a bona fide interest in the purchase, sale, or lease of real estate, of the type being offered via this website. Data is deemed reliable but is not guaranteed accurate by the Toronto Regional Real Estate Board (TRREB). In Canada, the trademarks MLS®, Multiple Listing Service® and the associated logos are owned by The Canadian Real Estate Association (CREA) and identify the quality of services provided by real estate professionals who are members of CREA.
TRREB - Toronto data last updated at November 14, 2025, 3:46 PM ET
Real Estate IDX Powered by iHomefinder

