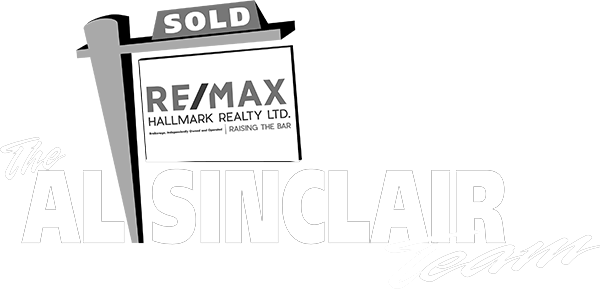16 Duncannon Drive
Toronto, ON M5P 2M1
$3,499,900
Beds: 4
Baths: 5
Sq. Ft. Range: 2500-3000
Type: House
Listing #C12459721
Welcome to 16 Duncannon Drive! a masterfully reimagined residence in the heart of prestigious Forest Hill. This beautifully redesigned home offers the perfect blend of timeless elegance and modern luxury, situated on a coveted street just steps from top-tier schools, parks, and vibrant local amenities. Every inch of this exceptional property has been thoughtfully renovated with high-end finishes and meticulous attention to detail. The chefs kitchen is a true showpiece, featuring a Wolf gas cooktop, double wall ovens, a fully paneled refrigerator, and sleek custom cabinetry and separate serveryideal for both everyday living and entertaining in style. The spacious living and dining areas are centered around a stunning gas fireplace, creating awarm and inviting atmosphere. Wide-plank hardwood floors, refined millwork, and expansive windows complete the sophisticated design. Upstairs, the luxurious primary suite offers a private retreat, complete with a custom dressing room and spa-inspired ensuite. Additional bedrooms are generously sized, offering comfort and versatility for family or guests. A rare find in Forest Hill, the home includes a private attached garage and a double driveway, offering ample parking in a highly walkable neighborhood. Don't miss this opportunity to own a turnkey home in one of Toronto's most sought-after locations.
Property Features
Community: Forest Hill South
Area: Toronto
Cross Street: Eglinton Ave & Avenue Rd
Toronto Municipality: Toronto C03
City Area: Toronto C03
Interior: Auto Garage Door Remote, Bar Fridge, Built-In Oven, Carpet Free, Countertop Range, In-Law Capability, Upgraded Insulation, Water Heater
Primary Bedroom Description: Hardwood Floor, Pot Lights, Ensuite Bath
Full Baths: 5
Has Dining Room: Yes
Dining Room Description: Hardwood Floor, Large Window, SW View
Den Description: Hardwood Floor, Glass Doors, Window
Living Room Description: Hardwood Floor, Open Concept, Gas Fireplace
Kitchen Description: B/I Appliances, Hardwood Floor, Breakfast Area
Has Fireplace: Yes
Fireplace Description: Natural Gas
Heating: Forced Air
Heating Fuel: Gas
Cooling: Central Air
Basement Description: Finished with Walk-Out
Has Basement: Yes
Style: 3-Storey
Construction: Brick, Stone
Foundation: Unknown
Roof: Unknown
Septic or Sewer: Sewer
Parking Description: Private Double
Has Garage: Yes
Garage Spaces: 1
Total Parking Spaces: 4
Pool Description: None
Exposure Faces: West
Lot Description: Irregular
Garage Description: Attached
Has Waterfront: No
Possession: TBD
Property Type: SFR
Property SubType: Detached
Status: Active
Tax Year: 2024
Tax Amount: $10,922.4
Transaction Type: For Sale
$ per month
Year Fixed. % Interest Rate.
| Principal + Interest: | $ |
Listing Courtesy of THE AGENCY
© 2025 Toronto Regional Real Estate Board. All rights reserved.
This website may only be used by consumers that have a bona fide interest in the purchase, sale, or lease of real estate, of the type being offered via this website. Data is deemed reliable but is not guaranteed accurate by the Toronto Regional Real Estate Board (TRREB). In Canada, the trademarks MLS®, Multiple Listing Service® and the associated logos are owned by The Canadian Real Estate Association (CREA) and identify the quality of services provided by real estate professionals who are members of CREA.
TRREB - Toronto data last updated at November 17, 2025, 9:20 PM ET
Real Estate IDX Powered by iHomefinder

