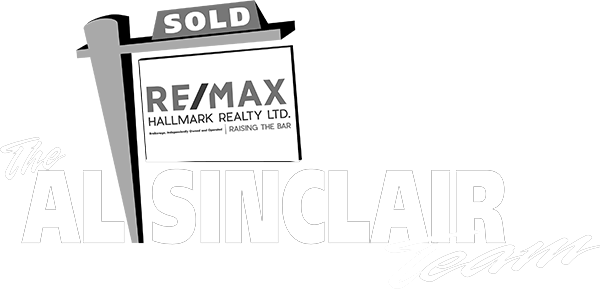15 High Point Road
Toronto, ON M3B 2A3
$49,950,000
Beds: 5
Baths: 11
Sq. Ft. Range: 5000 +
Type: House
Listing #C12431780
15 High Point Road stands as one of the most distinguished and celebrated residences in the world. This masterpiece elevates the French Revival style to an unparalleled level with all the benefits of contemporary living. The great architectural ambition has been achieved, elevating this residence to the pinnacle of North America's style and design hierarchy. More importantly, this gracious residence offers a lifestyle for the most discerning and thoughtful owners. Built on a tradition of generosity and community engagement, High Point is a grand Embassy of Goodwill. Its scale and layout create a lifestyle of grand formal entertaining with a warm environment for the most important family gatherings. Seven years of meticulous planning and masterful craftsmanship culminated in the creation of this iconic palatial mansion. Hundreds of Europe's foremost artists, artisans, designers, collectors, and gilders were commissioned. A multitude of collectible fixtures and precious antiques sourced from Europe and beyond add to the richness of this fabulous sanctuary's unique palette of perfection. Undeniably, this is a magnificent dream realized, a world-class architectural endeavor at the highest level. The Park-like Estate is located a brief 20 minutes from downtown Toronto and Pearson International Airport. This gilded mansion is gracefully situated on two acres of lush green lands in the center of The Bridle Path, Canada's most affluent enclave, in the heart of the city. Offering perfect proximity to world-class educational institutions, cultural amenities, Carriage Trade retail, and a wonderful array of private clubs and golf clubs. All the amenities that an elite family might require. High Point is an iconic edifice destined to be cherished by generations to come. This is a remarkable once-in-a-lifetime opportunity to call this visionary legacy your Home. Photos: Wisam Mshati / Mshati Productions
Property Features
Community: Bridle Path-Sunnybrook-York Mills
Area: Toronto
Cross Street: Lawrence and Bayview
Toronto Municipality: Toronto C12
City Area: Toronto C12
Interior: Accessory Apartment, Generator - Full, Guest Accommodations, Sauna, Storage
Primary Bedroom Description: Large Window, Ensuite Bath, Ensuite Bath
Full Baths: 11
Has Dining Room: Yes
Dining Room Description: Marble Floor, Wainscoting, French Doors
Has Family Room: Yes
Family Room Description: Fireplace, Crown Moulding, French Doors, Fireplace, Large Window, Hardwood Floor
Living Room Description: Hardwood Floor, 4 Pc Bath, Modern Kitchen, Hardwood Floor, 4 Pc Ensuite, Window, Fireplace, Plaster Ceiling, French Doors
Kitchen Description: Centre Island, Marble Counter, Pantry
Has Fireplace: Yes
Heating: Forced Air
Heating Fuel: Gas
Cooling: Central Air
Basement Description: Finished, Full
Has Basement: Yes
Has Elevator: 1
Style: 2-Storey
Construction: Stone
Foundation: Concrete
Roof: Shingles
Septic or Sewer: Sewer
Parking Description: Private
Has Garage: Yes
Garage Spaces: 10
Total Parking Spaces: 10
Pool Description: Inground, Indoor, Outdoor
Other Structures: Other
Exposure Faces: East
Topography: Flat
Garage Description: Attached
Has Waterfront: No
Possession: T.B.A.
Property Type: SFR
Property SubType: Detached
Parcel Number: 101260386
Status: Active
Tax Year: 2024
Tax Amount: $110,798.26
Transaction Type: For Sale
$ per month
Year Fixed. % Interest Rate.
| Principal + Interest: | $ |
Listing Courtesy of SOTHEBY'S INTERNATIONAL REALTY CANADA
© 2025 Toronto Regional Real Estate Board. All rights reserved.
This website may only be used by consumers that have a bona fide interest in the purchase, sale, or lease of real estate, of the type being offered via this website. Data is deemed reliable but is not guaranteed accurate by the Toronto Regional Real Estate Board (TRREB). In Canada, the trademarks MLS®, Multiple Listing Service® and the associated logos are owned by The Canadian Real Estate Association (CREA) and identify the quality of services provided by real estate professionals who are members of CREA.
TRREB - Toronto data last updated at November 17, 2025, 9:20 PM ET
Real Estate IDX Powered by iHomefinder

