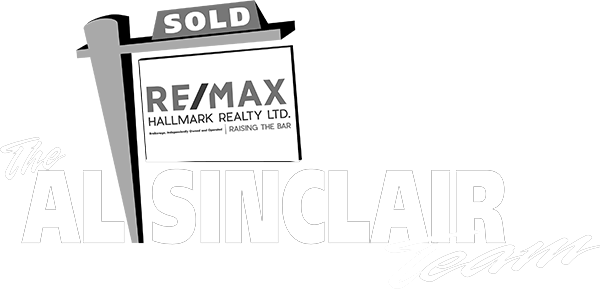146 Balmoral Avenue
Toronto, ON M4V 1J4
$3,395,000
Beds: 4
Baths: 4
Sq. Ft. Range: 2500-3000
Type: House
Listing #C12535790
Located in the heart of Deer Park, 146 Balmoral Avenue is a rare blend of timeless sophistication and modern comfort. This detached four-bedroom residence was completely reimagined with exceptional craftsmanship, offering approximately 2,305 square feet above grade plus a finished lower level, for a total of 3,407 square feet of beautifully designed living space. The main floor flows through elegant formal rooms with statuario marble fireplaces and white oak hardwood floors, into a custom chef's kitchen featuring La Cornue, Thermador, and Miele appliances. Statuario marble counters pair beautifully with the clean-lined backsplash and bespoke cabinetry, creating a space that is both functional and refined. The adjoining family room is warm and inviting, with radiant-heated floors and French doors that open to a private, landscaped garden with a nearly maintenance-free turf, a children's play area with climbing wall, sandbox, and clubhouse, and a large garden shed surrounded by mature trees. Upstairs, the primary suite offers a wood-burning fireplace, dressing room, and spa-inspired ensuite, while French doors from the bedroom lead to a peaceful treetop terrace. A second bedroom and a five-piece main bath complete this level, with two additional bedrooms above. The lower level includes a recreation room, powder room, laundry, and storage. With legal front-pad parking, this home is steps to top schools, parks, transit, and Yonge Street amenities.
Property Features
Community: Yonge-St. Clair
Area: Toronto
Cross Street: Avenue and Balmoral
Toronto Municipality: Toronto C02
City Area: Toronto C02
Interior: Bar Fridge, Other
Full Baths: 4
Has Fireplace: Yes
Heating: Radiant
Heating Fuel: Gas
Cooling: Central Air
Basement Description: Separate Entrance, Finished
Has Basement: Yes
Style: 2 1/2 Storey
Construction: Brick
Exterior: Privacy
Foundation: Unknown
Roof: Asphalt Shingle
Septic or Sewer: Sewer
Parking Description: Private
Has Garage: No
Total Parking Spaces: 1
Pool Description: None
Other Structures: Shed
Exposure Faces: North
Garage Description: None
Has Waterfront: No
Features: Park, Public Transit, School, Place Of Worship, Fenced Yard
Possession: Flexible
Property Type: SFR
Property SubType: Detached
Parcel Number: 211910164
Status: Active
Tax Year: 2025
Tax Amount: $17,057.45
Transaction Type: For Sale
$ per month
Year Fixed. % Interest Rate.
| Principal + Interest: | $ |
Listing Courtesy of ROYAL LEPAGE/J & D DIVISION
© 2025 Toronto Regional Real Estate Board. All rights reserved.
This website may only be used by consumers that have a bona fide interest in the purchase, sale, or lease of real estate, of the type being offered via this website. Data is deemed reliable but is not guaranteed accurate by the Toronto Regional Real Estate Board (TRREB). In Canada, the trademarks MLS®, Multiple Listing Service® and the associated logos are owned by The Canadian Real Estate Association (CREA) and identify the quality of services provided by real estate professionals who are members of CREA.
TRREB - Toronto data last updated at December 25, 2025, 3:32 AM ET
Real Estate IDX Powered by iHomefinder

