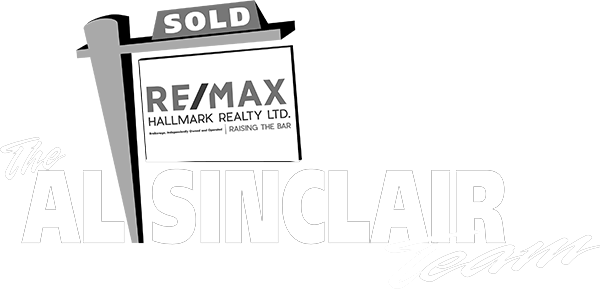139 Hudson Drive
Toronto, ON M4T 2K4
$5,500,000
Beds: 5
Baths: 4
Sq. Ft. Range: 3000-3500
Type: House
Listing #C12428575
Commanding attention on one of Moore Park's most prestigious streets, 139 Hudson Drive is a traditional Moore Park home. This elegant residence sits on a special 75 x 263 ft ravine lot with beautiful tree-lined views. Thoughtfully updated while preserving its original character, the home features a classic centre-hall design with a welcoming foyer, generous principal rooms, and refined details that exude warmth and sophistication. Flooded with natural light, the interiors include five bedrooms, four bathrooms, and a stylish kitchen, making the home equally well-suited for relaxed family living and gracious entertaining. The lower level offers over 1,300 square feet of additional living space with a gym, expansive recreation room, dedicated laundry and excellent storage. An attached two-car garage and parking pad adds convenience, with table land behind providing a backyard space where children can play. Enjoy a sense of privacy and serenity rarely found in the city. Beyond the beauty of the existing home lies the extraordinary potential of the land itself. With direct ravine access and 75 feet of frontage, the property offers the option to either undertake either a small or large renovation, according to your vision; the only limit is your imagination.
Property Features
Community: Rosedale-Moore Park
Area: Toronto
Cross Street: Mount Pleasant & Moore Ave
Toronto Municipality: Toronto C09
City Area: Toronto C09
Interior: Storage
Primary Bedroom Description: Semi Ensuite, His and Hers Closets, B/I Shelves
Full Baths: 4
Has Dining Room: Yes
Dining Room Description: French Doors, Wainscoting, Overlooks Garden
Has Family Room: Yes
Family Room Description: W/O To Ravine, French Doors, Window Floor to Ceiling
Living Room Description: Marble Fireplace, French Doors, Pot Lights
Kitchen Description: Stainless Steel Appl, Granite Counters, Breakfast Bar
Has Fireplace: Yes
Heating: Water
Heating Fuel: Gas
Cooling: Central Air
Basement Description: Finished
Has Basement: Yes
Style: 2-Storey
Construction: Brick
Foundation: Other
Roof: Tile
Septic or Sewer: Sewer
Parking Description: Private
Has Garage: Yes
Garage Spaces: 2
Total Parking Spaces: 4
Pool Description: None
Exposure Faces: East
Garage Description: Built-In
Has Waterfront: No
Features: Greenbelt/Conservation, Park, Public Transit, Ravine, School, Wooded/Treed
Possession: Flexible
Property Type: SFR
Property SubType: Detached
Parcel Number: 103930279
Status: Active
Tax Year: 2025
Tax Amount: $28,610.08
Transaction Type: For Sale
$ per month
Year Fixed. % Interest Rate.
| Principal + Interest: | $ |
Listing Courtesy of ROYAL LEPAGE REAL ESTATE SERVICES HEAPS ESTRIN TEAM
© 2025 Toronto Regional Real Estate Board. All rights reserved.
This website may only be used by consumers that have a bona fide interest in the purchase, sale, or lease of real estate, of the type being offered via this website. Data is deemed reliable but is not guaranteed accurate by the Toronto Regional Real Estate Board (TRREB). In Canada, the trademarks MLS®, Multiple Listing Service® and the associated logos are owned by The Canadian Real Estate Association (CREA) and identify the quality of services provided by real estate professionals who are members of CREA.
TRREB - Toronto data last updated at November 17, 2025, 9:20 PM ET
Real Estate IDX Powered by iHomefinder

