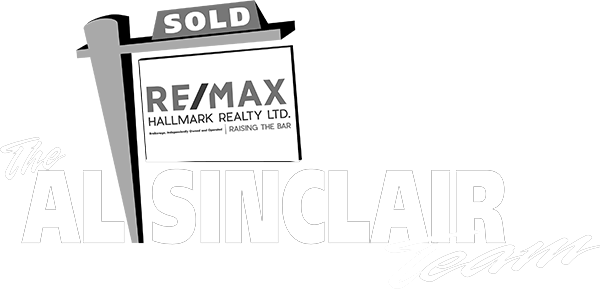135 Glenvale Boulevard
Toronto, ON M4G 2W1
$2,699,000
Beds: 4
Baths: 5
Sq. Ft. Range: 3000-3500
Type: House
Listing #C12516596
This executive family home showcases the timeless elegance and refined craftsmanship of the Transitional style. Designed by Lorne Rose, the home features high-quality materials and showcases attention to detail and luxury upgrades throughout. Character details, such as crown mouldings and millwork, add understated luxury and classic elements to this modern home. The largest living space for lot size due to 1200 additional sqft added to the floor plan. The bright, airy interior seamlessly connects formal sitting and dining areas, centred around a large gourmet kitchen with a built-in oven, gas cooktop, and modern appliances. It opens to a family room with a fireplace, creating a warm and inviting space that makes this home perfect for daily life and entertaining. Upstairs, the property offers four bedrooms, including two with en-suite bathrooms. The primary suite provides a private retreat with a walk-in closet and a spa-inspired bathroom. The sunny basement boasts soaring ceilings, a spacious recreation room with a walkout to the yard, and an additional bedroom and full bathroom, offering versatile living options. The outdoor space features a deck for al fresco dining, a spacious yard, and an irrigation system in both the front and back yards. The extra-large garage provides ample space for a car, workspace, and bicycles. Located on a tree-lined street in the desirable Leaside High School district, close to the Sunnybrook trail system, Uptown shops, cultural hotspots, and downtown, this home offers the ultimate Toronto lifestyle for executive families seeking a vibrant, family-friendly neighbourhood.
Property Features
Community: Leaside
Area: Toronto
Cross Street: Bayview/Eglinton
Toronto Municipality: Toronto C11
City Area: Toronto C11
Interior: Built-In Oven, Countertop Range
Primary Bedroom Description: Hardwood Floor
Full Baths: 5
Has Dining Room: Yes
Dining Room Description: Combined w/Living, Hardwood Floor, Pot Lights
Has Family Room: Yes
Family Room Description: Hardwood Floor
Living Room Description: Combined w/Dining, Hardwood Floor, Pot Lights
Kitchen Description: Stainless Steel Appl, Hardwood Floor, Pot Lights
Has Fireplace: Yes
Heating: Forced Air
Heating Fuel: Gas
Cooling: Central Air
Basement Description: Finished with Walk-Out
Has Basement: Yes
Style: 2-Storey
Construction: Brick, Stone
Foundation: Brick
Roof: Asphalt Rolled
Septic or Sewer: Sewer
Parking Description: Private
Has Garage: Yes
Garage Spaces: 1
Total Parking Spaces: 3
Pool Description: None
Exposure Faces: South
Garage Description: Built-In
Has Waterfront: No
Features: Fenced Yard
Possession: Flexible
Property Type: SFR
Property SubType: Detached
Age: 6-15
Parcel Number: 103660211
Status: Active
Is Aged Restricted: No
Tax Year: 2024
Tax Amount: $14,863
Transaction Type: For Sale
$ per month
Year Fixed. % Interest Rate.
| Principal + Interest: | $ |
Listing Courtesy of RE/MAX HALLMARK REALTY LTD.
© 2025 Toronto Regional Real Estate Board. All rights reserved.
This website may only be used by consumers that have a bona fide interest in the purchase, sale, or lease of real estate, of the type being offered via this website. Data is deemed reliable but is not guaranteed accurate by the Toronto Regional Real Estate Board (TRREB). In Canada, the trademarks MLS®, Multiple Listing Service® and the associated logos are owned by The Canadian Real Estate Association (CREA) and identify the quality of services provided by real estate professionals who are members of CREA.
TRREB - Toronto data last updated at November 9, 2025, 9:41 PM ET
Real Estate IDX Powered by iHomefinder

