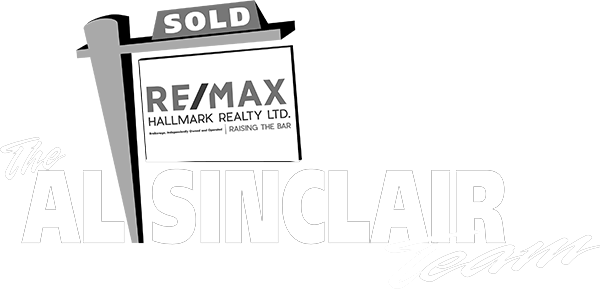133, 135 & 139 Hudson Drive
Toronto, ON M4T 2K4
$9,750,000
Beds: 5
Baths: 4
Sq. Ft. Range: 3000-3500
Type: House
Listing #C12428621
What makes a property truly rare? At 139 Hudson Drive, it is not just the classic architecture or the breathtaking ravine setting, it is the scale and flexibility of what is possible. Whether you are dreaming of a legacy estate, envisioning a transformative new build, or simply seeking extraordinary land value in a premier neighbourhood, this is a once-in-a-generation opportunity. On this expansive, combined parcel, the only limit is imagination. Set across a sprawling 156 x 263 foot ravine lot, this property unites 139, 135, and 133 Hudson Drive into a single, grand holding. The home itself is set on the northernmost edge, with 75 feet of frontage at 139 Hudson Drive, overlooking the attached lots at 135 Hudson and 133 Hudson, offering an additional 80 feet of frontage for the total of 156 ft. The home offers a classic centre-hall design, refined architectural details, and an elegant indoor-outdoor connection to nature, with five bedrooms, four bathrooms, and beautifully maintained interiors rich with charm and craftsmanship. Surrounded by landscaped gardens, the home is thoughtfully designed for both everyday living and special gatherings, offering privacy and warmth in one of Toronto's most coveted neighbourhoods. Beyond the classic home currently perched on this incredible lot, the true potential of this property lies in the vastness of its land, three severed prime ravine lots offering endless possibilities. Whether maintained as an exquisite estate, renovated to expand the current home, or developed as one sees fit, the opportunity is as rare as it is flexible. With direct ravine access, multiple building options, and proximity to top schools, shopping, and transit, this land presents a rare offering for families, developers, or investors seeking scale, serenity, and prestige in a premier Toronto community.
Property Features
Community: Rosedale-Moore Park
Area: Toronto
Cross Street: Mount Pleasant & Moore Ave
Toronto Municipality: Toronto C09
City Area: Toronto C09
Interior: Storage
Primary Bedroom Description: Semi Ensuite, His and Hers Closets, B/I Shelves
Full Baths: 4
Has Dining Room: Yes
Dining Room Description: French Doors, Wainscoting, Overlooks Garden
Has Family Room: Yes
Family Room Description: W/O To Ravine, French Doors, Window Floor to Ceiling
Living Room Description: Marble Fireplace, French Doors, Pot Lights
Kitchen Description: Stainless Steel Appl, Granite Counters, Breakfast Bar
Has Fireplace: Yes
Heating: Water
Heating Fuel: Gas
Cooling: Central Air
Basement Description: Finished
Has Basement: Yes
Style: 2-Storey
Construction: Brick
Foundation: Other
Roof: Tile
Septic or Sewer: Sewer
Security Features: Alarm System
Parking Description: Private
Has Garage: Yes
Garage Spaces: 2
Total Parking Spaces: 4
Pool Description: None
Exposure Faces: East
Lot Description: three legal separate lots - see survey
Garage Description: Built-In
Has Waterfront: No
Features: Greenbelt/Conservation, Park, Public Transit, Ravine, School, Wooded/Treed
Possession: Flexible
Property Type: SFR
Property SubType: Detached
Parcel Number: 103930279
Status: Active
Tax Year: 2025
Tax Amount: $56,662.1
Transaction Type: For Sale
$ per month
Year Fixed. % Interest Rate.
| Principal + Interest: | $ |
Listing Courtesy of ROYAL LEPAGE REAL ESTATE SERVICES HEAPS ESTRIN TEAM
© 2025 Toronto Regional Real Estate Board. All rights reserved.
This website may only be used by consumers that have a bona fide interest in the purchase, sale, or lease of real estate, of the type being offered via this website. Data is deemed reliable but is not guaranteed accurate by the Toronto Regional Real Estate Board (TRREB). In Canada, the trademarks MLS®, Multiple Listing Service® and the associated logos are owned by The Canadian Real Estate Association (CREA) and identify the quality of services provided by real estate professionals who are members of CREA.
TRREB - Toronto data last updated at November 17, 2025, 9:20 PM ET
Real Estate IDX Powered by iHomefinder

