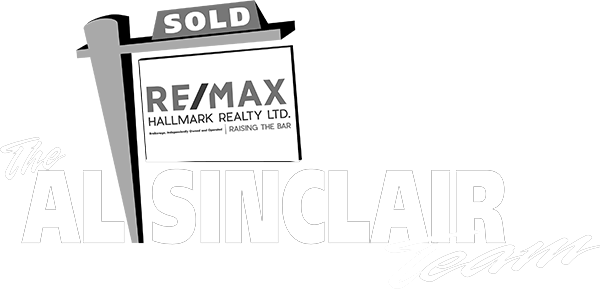12 Walder Avenue
Toronto, ON M4P 2R5
$3,380,000
Beds: 4
Baths: 5
Sq. Ft. Range: 3500-5000
Type: House
Listing #C12237156
This Exquisite Custom-Built Home Offers The Perfect Blend Of Exceptional Luxury, Comfort, Serenity & Convenience In Prestigious Midtown Toronto Neighbourhood. Magnificent Custom Masterpiece With Superb Craftsmanship, Millwork & High-End Finishes Throughout! It Has A Remarkable Open-Concept Functional Layout For Family Enjoyment & Entertaining With Over 3600 Sq Ft Of Sunfilled Luxury Living, Grand Principal Rooms, 5 Bedrooms, 5 Baths, 2 Car Garage & Private Double Driveway For 6 Cars.**The Opulent & Elegant Living Room and Dining Room Are Truly Welcoming & Impressive. The Stunning Well-Designed Family Room Has A Marble Gas Fireplace, Extensive Custom Cabinetry, And Opens To An Inviting Kitchen For Perfect Gatherings. The State-Of-The-Art Chef's Kitchen Has Stainless Steel Built-In Appliances, Granite Countertops, Oversized Centre Island, Expansive Custom Cabinetry, Huge Breakfast Area, And A Walkout To The Tranquil Professionally-Landscaped Terrace (17'x15') & Private Backyard. The Skylit Upper Level Boasts 4 Designer-Approved Bedrooms With Ensuite Baths & Abundant Storage, And A Laundry Room For Great Convenience. The Primary Suite Embraces Luxury & Timeless Elegance With Generous Walk-In Closet, Custom Organizers, Deluxe Ensuite Bath, Ambient Lighting & Wall-to-Wall Windows.***Steps To Top Schools, Library, New Eglinton LRT Subway Station, Public Transit, 5 Parks & Nature Trails, Sunnybrook Hospital, Restaurants, Shops, Whole Foods, Metro, Mt Pleasant Village, Bayview-Leaside, Yonge & Eglinton, And Much More! Easy Access To Downtown Toronto & Major Highways.*** Fantastic Investment -- Great Family Home Or As Luxury Rental In High Demand Area. Don't Miss!
Property Features
Community: Mount Pleasant East
Area: Toronto
Cross Street: Eglinton & Bayview/Mt Pleasant
Toronto Municipality: Toronto C10
City Area: Toronto C10
Interior: Auto Garage Door Remote, Built-In Oven, Bar Fridge, Central Vacuum, Storage, Other, In-Law Capability, Intercom, Carpet Free, Floor Drain, Water Heater, Water Meter
Primary Bedroom Description: Hardwood Floor, Walk-In Closet(s), 6 Pc Ensuite
Full Baths: 5
Has Dining Room: Yes
Dining Room Description: Hardwood Floor, Open Concept, Wainscoting
Has Family Room: Yes
Family Room Description: Gas Fireplace, Open Concept, Overlooks Garden
Living Room Description: Hardwood Floor, Coffered Ceiling(s), Picture Window
Kitchen Description: B/I Appliances, Centre Island, Granite Counters
Has Fireplace: Yes
Fireplace Description: Natural Gas
Heating: Forced Air
Heating Fuel: Gas
Cooling: Central Air
Basement Description: Finished, Separate Entrance
Has Basement: Yes
Accessibility: Open Floor Plan
Style: 2-Storey
Construction: Stone, Brick
Foundation: Other
Roof: Shingles
Septic or Sewer: Sewer
Security Features: Security System, Smoke Detector
Parking Description: Private Double
Has Garage: Yes
Garage Spaces: 2
Total Parking Spaces: 4
Pool Description: None
Other Structures: Fence - Full
Exposure Faces: West
Garage Description: Built-In
Has Waterfront: No
Features: Public Transit, School, Hospital, Park, Library, Rec./Commun.Centre
Possession: 90 Days/TBA
Property Type: SFR
Property SubType: Detached
Age: 6-15
Parcel Number: 103640284
Status: Active
Tax Year: 2024
Tax Amount: $14,541.82
Transaction Type: For Sale
$ per month
Year Fixed. % Interest Rate.
| Principal + Interest: | $ |
Listing Courtesy of RIGHT AT HOME REALTY
© 2025 Toronto Regional Real Estate Board. All rights reserved.
This website may only be used by consumers that have a bona fide interest in the purchase, sale, or lease of real estate, of the type being offered via this website. Data is deemed reliable but is not guaranteed accurate by the Toronto Regional Real Estate Board (TRREB). In Canada, the trademarks MLS®, Multiple Listing Service® and the associated logos are owned by The Canadian Real Estate Association (CREA) and identify the quality of services provided by real estate professionals who are members of CREA.
TRREB - Toronto data last updated at November 30, 2025, 4:25 PM ET
Real Estate IDX Powered by iHomefinder

