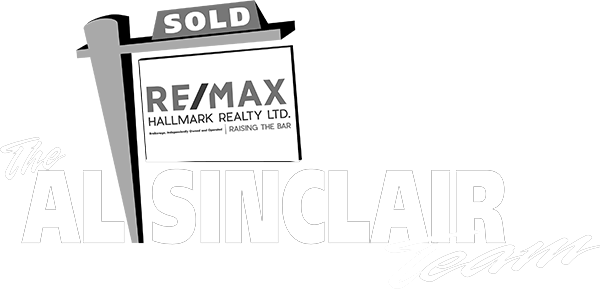25 Strathgowan Crescent
Toronto, ON M4N 2Z6
$6,195,000
Beds: 6
Baths: 5
Sq. Ft. Range: 3500-5000
Type: House
Listing #C12459861
This Grande Dame of Lawrence Park is an absolute treasure. Sitting on a 96 x 144 foot wide double lot set back from the street on a hill, this majestic home greets you with a rare combination of warmth and elegance. A centre hall plan seamlessly offers a formal living room to the left and sophisticated office to the right, before leading down the hall to the separate formal dining room with a stamped metal tile ceiling. The bright family kitchen overlooking the stunning yard is a delight with a large centre island and premium stainless steel appliances. The adjoining breakfast room with banquet seating overlooks an oversized family room, with built-in shelving, separate desk area and fireplace. French doors lead to a stunning outdoor haven with a covered outdoor deck, an inground pool and cabana under a canopy of trees. A chic powder room and side-door mudroom round out this traditional elegant main floor. Five generous-sized bedrooms, one with an ensuite, along with a three-piece bath and full-size laundry make up the substantial second floor, with room for everyone in the family. The third floor primary suite is a serene oasis with an oversized five-piece bath, two large walk-in closets, two balconies flanking each side of the room and floor, and an especially spacious living space, making it the perfect retreat. The lower level offers an oversized recreation/media room with a kitchen conveniently attached, a nearby sauna, a private wine cellar, utility room and plenty of storage. Built in 1913 and extensively redesigned in 1996, this distinguished home is a rare find in the city. Boasting a total of 6,000 square feet over four floors this classic Edwardian offers endless opportunities to convene as a family or entertain both indoors and out. Steps to ravine walks and situated in the catchment for top-rated Blythwood Public School, Lawrence Park CI, Blessed Sacrament and close to private schools such as Toronto French School, Crescent School and Havergal.
Property Features
Community: Lawrence Park South
Area: Toronto
Cross Street: Mt. Pleasant and Blythwood
Toronto Municipality: Toronto C04
City Area: Toronto C04
Interior: Central Vacuum
Primary Bedroom Description: Broadloom, Walk-In Closet(s), W/O To Balcony
Full Baths: 5
Has Dining Room: Yes
Dining Room Description: Hardwood Floor, French Doors, Moulded Ceiling
Has Family Room: Yes
Family Room Description: Hardwood Floor, Fireplace, B/I Shelves
Living Room Description: Hardwood Floor, French Doors, W/O To Patio
Kitchen Description: Broadloom, Stainless Steel Appl, Marble Counter, Tile Floor, Centre Island, Stainless Steel Appl
Has Fireplace: Yes
Fireplace Description: Wood, Family Room
Heating: Forced Air
Heating Fuel: Gas
Cooling: Central Air
Basement Description: Finished, Full
Has Basement: Yes
Style: 3-Storey
Construction: Brick, Stucco (Plaster)
Exterior: Patio, Privacy, Seasonal Living, Landscape Lighting
Foundation: Concrete
Roof: Asphalt Shingle
Septic or Sewer: Sewer
Parking Description: Private
Has Garage: Yes
Garage Spaces: 2
Total Parking Spaces: 6
Has a Pool: Yes
Pool Description: Inground
Exposure Faces: East
Garage Description: Attached
Has Waterfront: No
View Description: Garden
Features: Park, School, Ravine, Fenced Yard
Possession: 60 - 90 Days
Property Type: SFR
Property SubType: Detached
Age: 100+
Parcel Number: 103610185
Status: Active
Is Aged Restricted: No
Tax Year: 2025
Tax Amount: $23,905
Transaction Type: For Sale
$ per month
Year Fixed. % Interest Rate.
| Principal + Interest: | $ |
Listing Courtesy of ROYAL LEPAGE REAL ESTATE SERVICES HEAPS ESTRIN TEAM
© 2025 Toronto Regional Real Estate Board. All rights reserved.
This website may only be used by consumers that have a bona fide interest in the purchase, sale, or lease of real estate, of the type being offered via this website. Data is deemed reliable but is not guaranteed accurate by the Toronto Regional Real Estate Board (TRREB). In Canada, the trademarks MLS®, Multiple Listing Service® and the associated logos are owned by The Canadian Real Estate Association (CREA) and identify the quality of services provided by real estate professionals who are members of CREA.
TRREB - Toronto data last updated at November 12, 2025, 11:27 AM ET
Real Estate IDX Powered by iHomefinder

